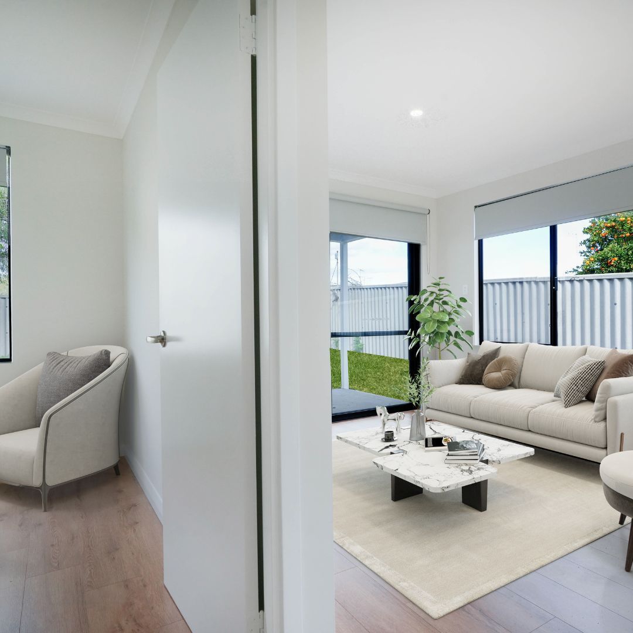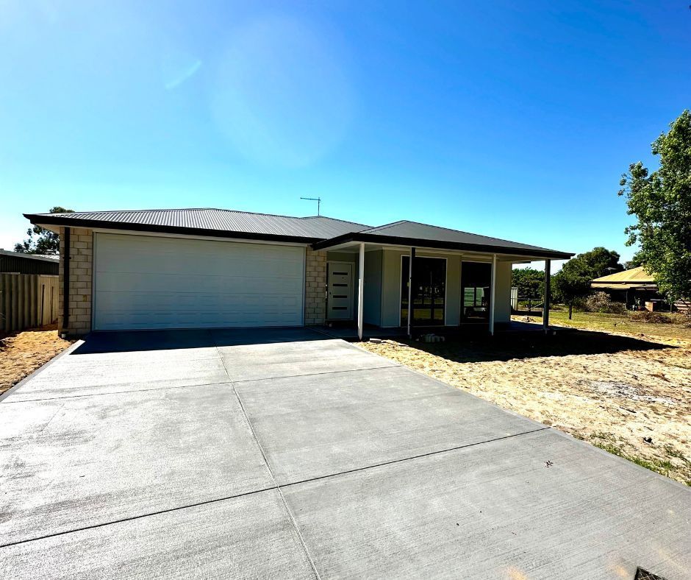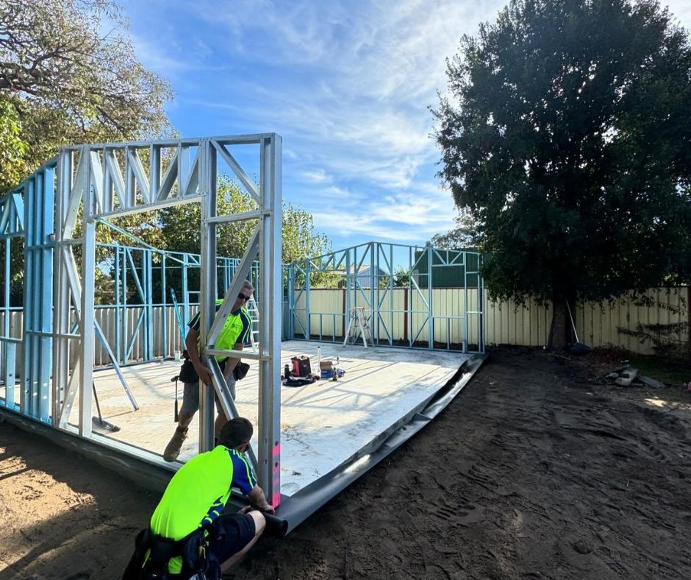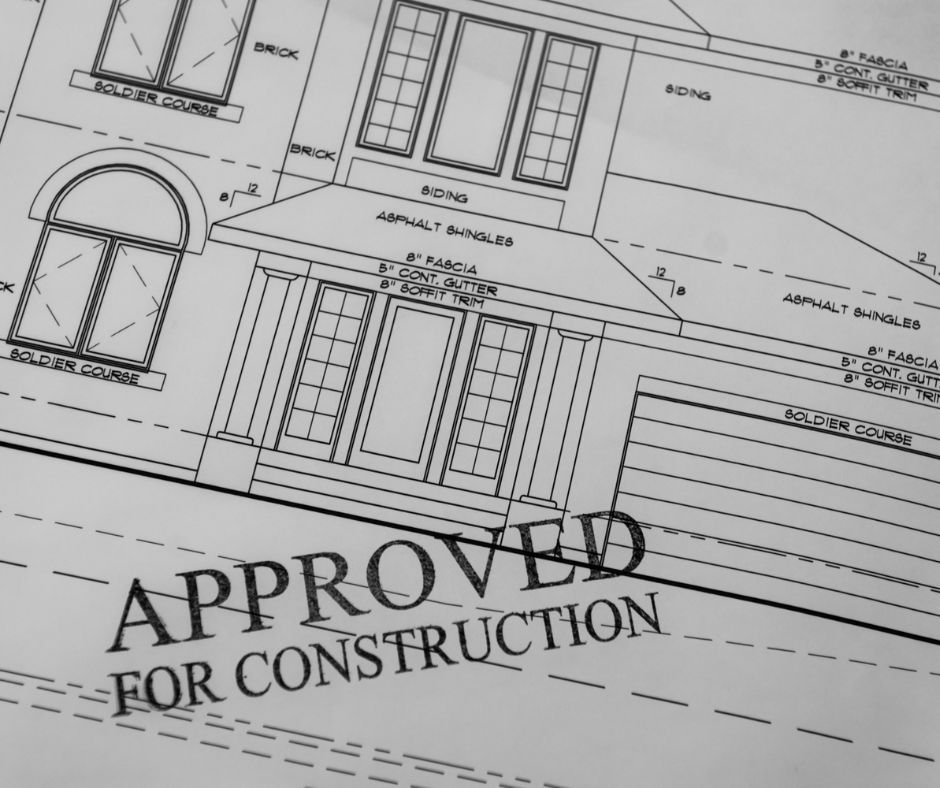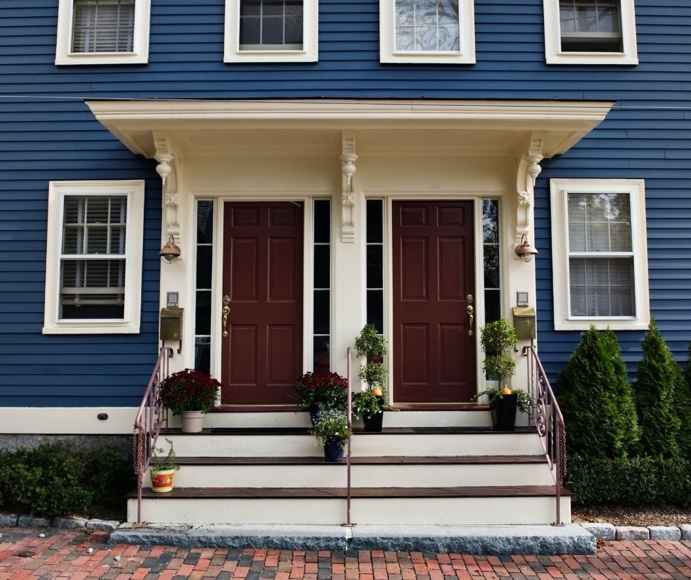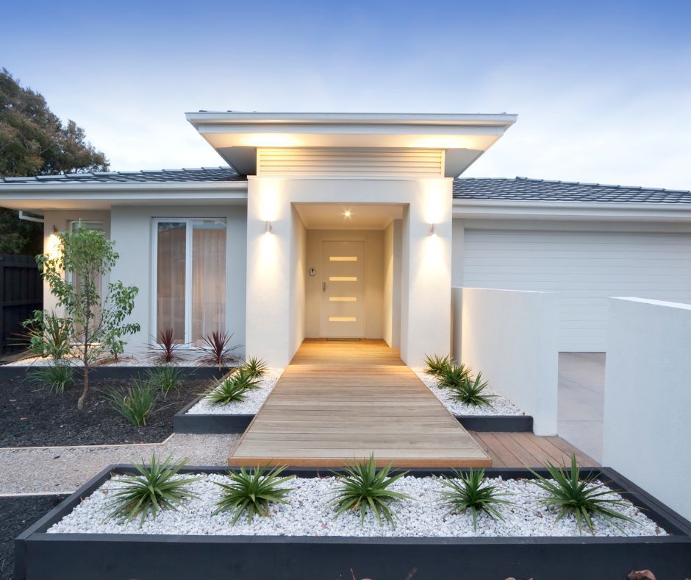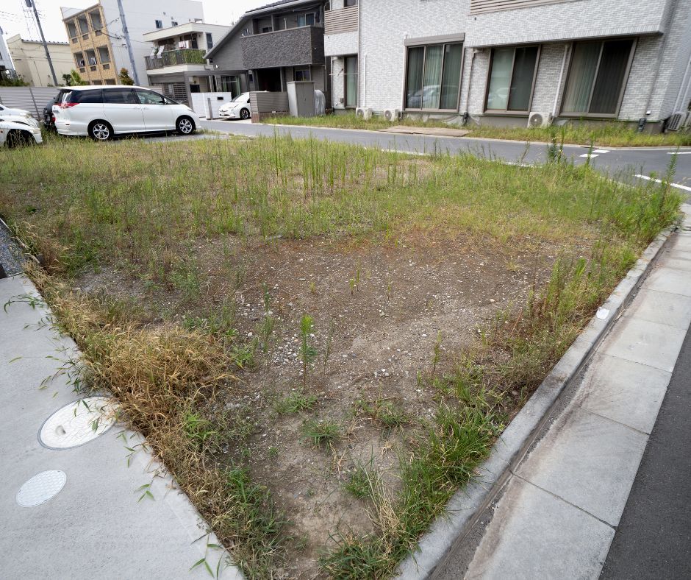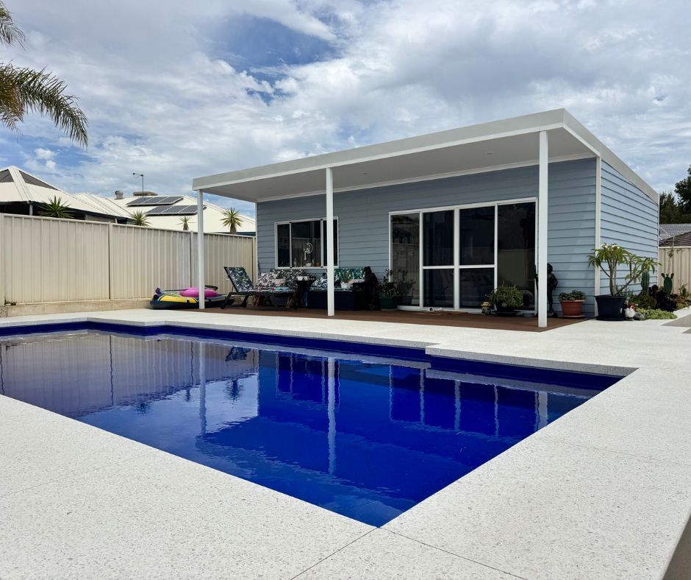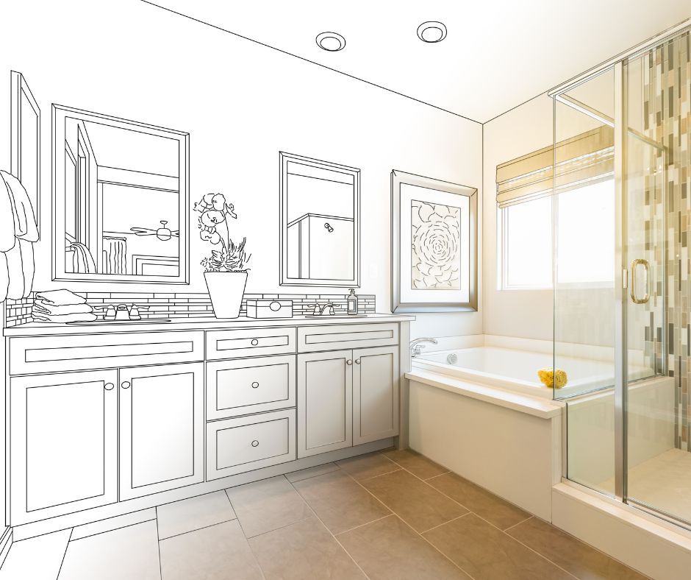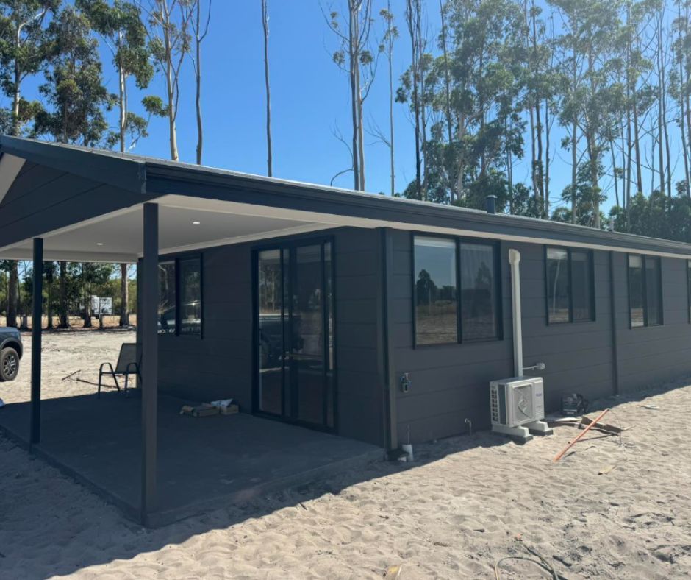How Much Does a Home Extension Cost?
Ever wondered how much it costs to add more space to your home?
Whether you're dreaming of a larger kitchen, an extra bedroom, or a second-storey addition, home extensions are always exciting to do. However, the lingering question on every homeowner's mind is, "How much does a home extension cost?"
To make sure your home extension project is a success, you'll want to have a good handle on the financial side of things. This blog post can help you out with that, covering everything from planning to construction. We'll talk about what factors can impact your budget and what types of extensions you might want to consider based on your budget and needs.
Ready to find out how much it really costs to expand your home? Let's get started!
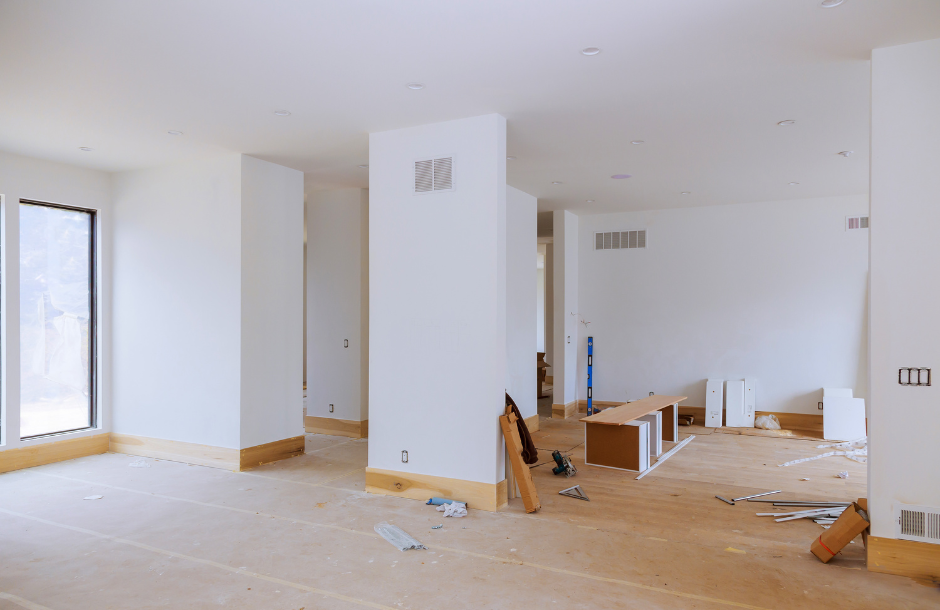
Understanding Home Extension Cost Perth, WA
Starting out a home extension project is an exciting venture, but the inevitable question that follows is, "How much does a home extension cost (Perth, WA area)?" The answer, much like the project itself, is multifaceted and influenced by several key factors, such as:
Scale
The scale of the home extension is a foundational determinant of the overall cost. Larger extensions cost more as they generally require more materials, labour, and time.
Complexity of Design and Construction
The design and construction of the extension really impact the costs, especially if there are unique architectural features, specialised materials, or structural modifications involved. These can make the project more complex and expensive.
Materials and Finishes
The choice of materials and finishes also has a substantial impact on the budget. High-end materials or custom finishes can elevate the overall cost of the extension. On the other hand, opting for more budget-friendly alternatives can help manage expenses.
Site Conditions
The existing conditions of your property can influence costs. If significant groundwork or modifications are needed to accommodate the extension, additional work and expenses may arise.
Additional Factors Affecting the Average Cost of Home Extension
Determining the average cost of home extension involves more than just size, complexity, and materials. There are other financial factors to consider as well.
By understanding all of these additional factors, you can make a more accurate budget and plan your home extension with more confidence. That way, you'll be better prepared for any surprises and can enjoy a smoother construction process overall.
Location
The geographical location of your property can be a silent cost influencer. Construction costs vary regionally due to factors like labour rates, material availability, and local building codes.
Permitting and Regulatory Compliance
Obtaining the necessary permits and ensuring compliance with local regulations is a crucial yet often overlooked factor. Permit fees, along with the time and resources needed for adherence to building codes, can add a significant layer of expense.
Structural Considerations
If your home extension involves altering the existing structure or foundation, the costs can rise considerably. Structural modifications require careful planning, engineering expertise, and sometimes additional approvals, all of which contribute to the overall cost.
Utilities and Services
Extending your living space may necessitate adjustments to existing utilities, such as plumbing, electrical, and HVAC systems. Adapting these services to accommodate the extension can incur additional costs, particularly if extensive rerouting or upgrades are required.
Why an Onsite Consultation is Crucial
Scheduling a consultation with a seasoned builder allows for a detailed assessment of your unique project. Builders can take into account local building regulations and codes, and site conditions. This helps ensure legal compliance and prevent unforeseen site complications.
A face-to-face consultation is not just about determining the price tag. It is also a vital step in discussing the specifics of your vision, enabling the builder to provide an accurate quote tailored to your project's nuances and aids in making informed decisions.
Different Types of Home Extensions
Here are some of the most common home extensions you may consider and their distinctive features, so you can make an informed decision that aligns with your aspirations.
Bathroom Addition
A bathroom addition can provide convenience for occupants by reducing queues and wait times, especially during busy times, and providing additional private space. Its benefits include increased property value, improved functionality, and enhanced comfort for occupants and guests.
Room Addition
Expanding your home with a room addition means creating an extra living space tailored to your needs. This versatile extension allows for various functionalities, such as a new living room, home office, or playroom, providing flexibility in how you utilise your home.
Kitchen Expansion
This type of expansion enhances functionality, provides more room for cooking and socialising, and introduces additional features like kitchen islands or breakfast nooks. Kitchen expansion focuses more on creating a more inviting and functional atmosphere while also contributing to an improved overall living experience.
Second-Storey Addition
A second-storey addition is a type of expansion that provides significant benefits, including offering extra living space without expanding the property's footprint. It is particularly advantageous for growing families, as it typically includes additional bedrooms and may accommodate a new master suite, contributing to an overall increase in your home's value.
Opt for Excellence of Perth's Prestige Renovations
Knowing and understanding the various factors contributing to overall home extension costs is important for clearer financial planning and a successful home extension journey. With this, it is also crucial to have a reliable builder.
Their expertise not only ensures accurate cost estimates to determine the average cost of home extension but also translates your vision into a tangible, budget-conscious reality.
At Prestige Renovations, we stand out as the premier choice for all your home extension needs. We are also the go-to Perth builder of stunning granny flats. What sets us apart is our personalised approach and our steadfast commitment to delivering excellence.
We recognise that every homeowner has their own unique aspirations for their living space, so our team of experts listens attentively to your ideas, ensuring that each home extension is a bespoke creation that mirrors your lifestyle and preferences. Choose us for your home extensions, and experience the pinnacle of professionalism, creativity, and reliability.
Do not let that burning question of “How much does a home extension cost?” linger.
Contact us today for an accurate quotation, and let's start redefining and enhancing your living space!
