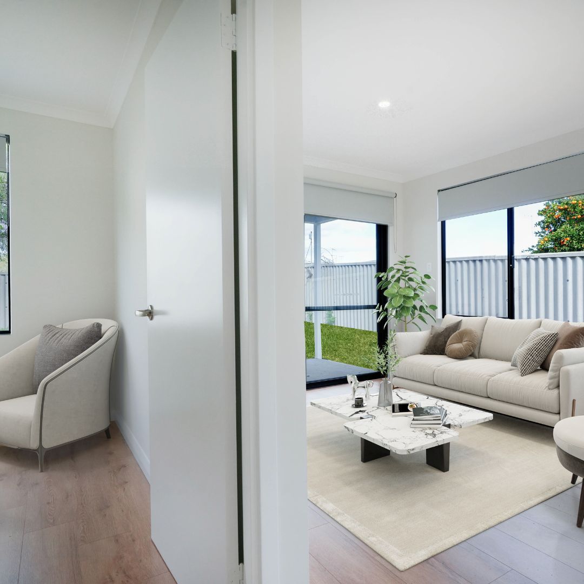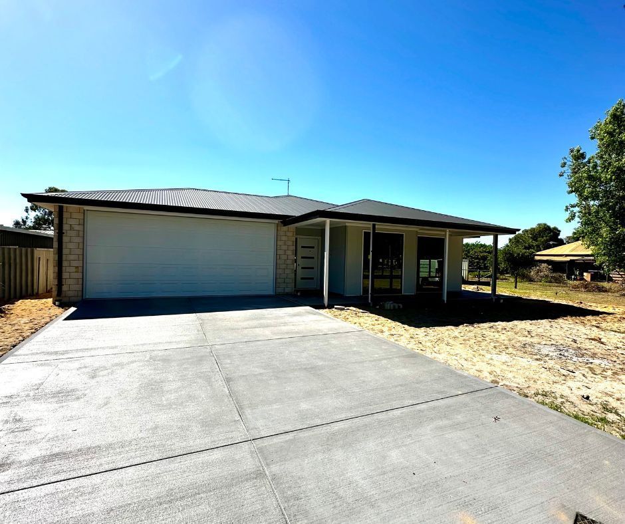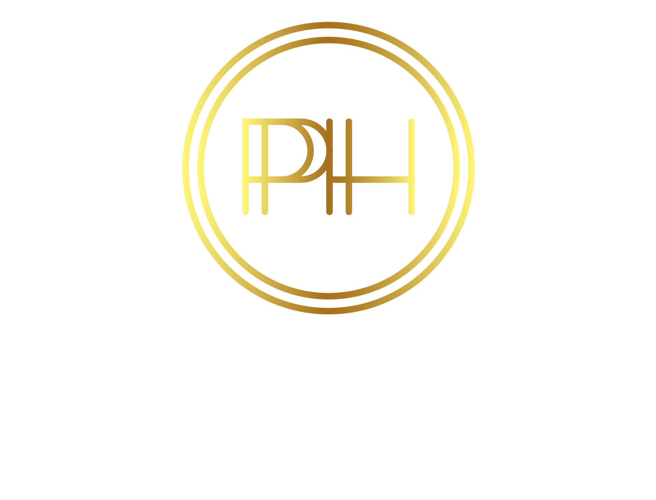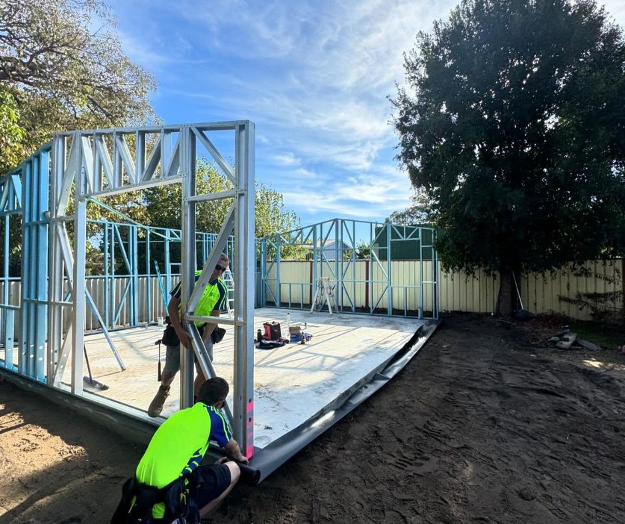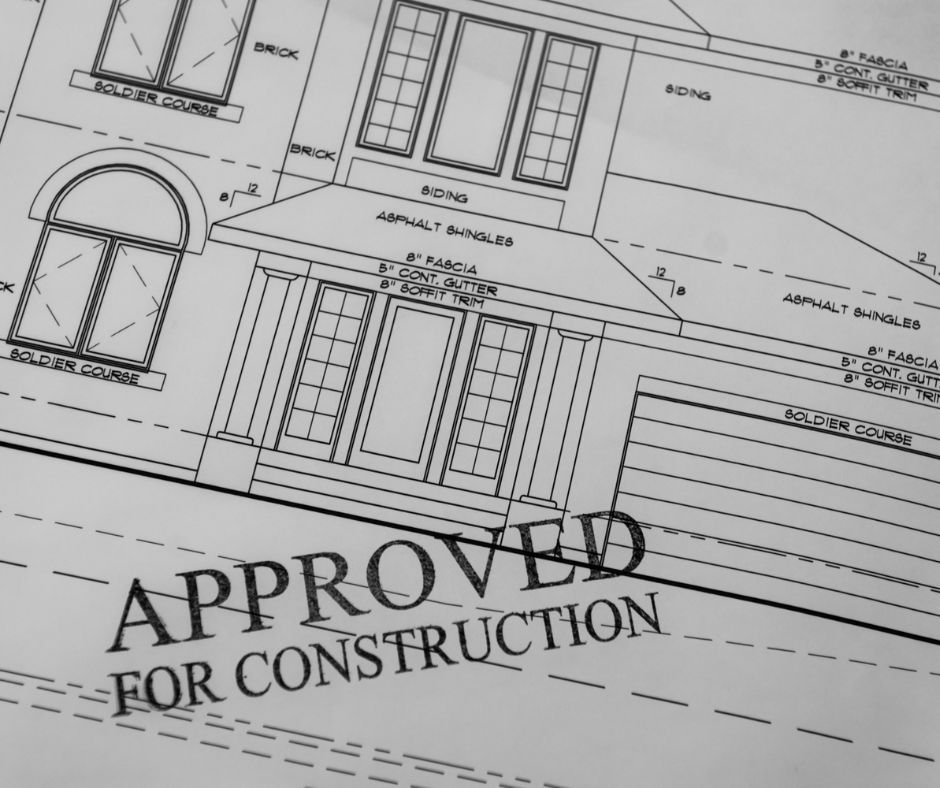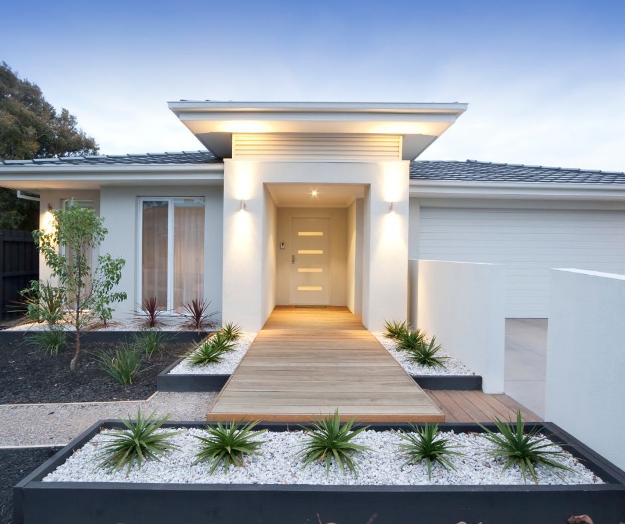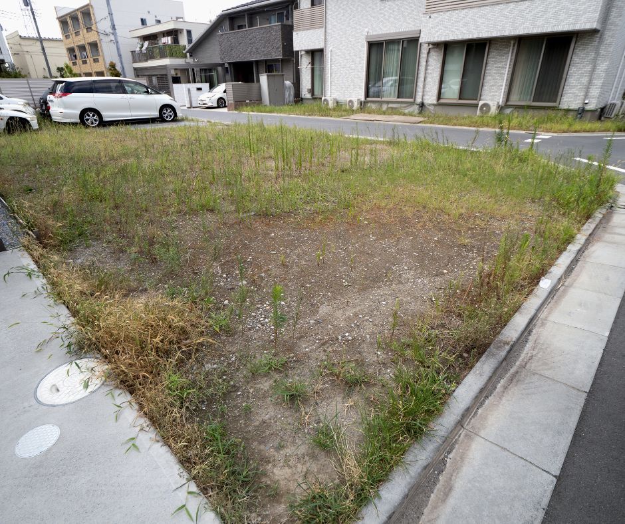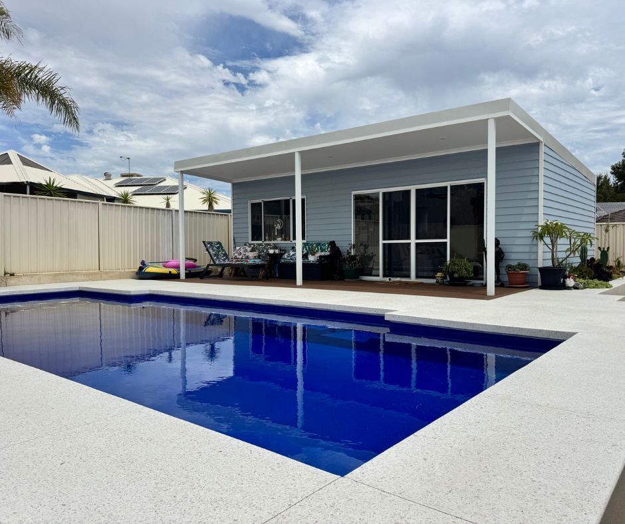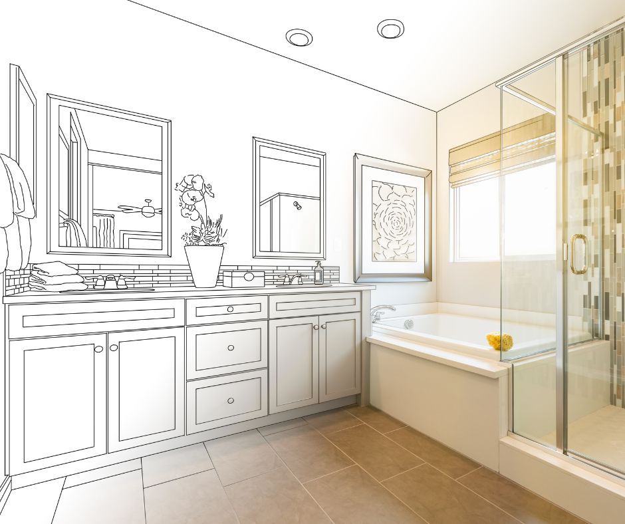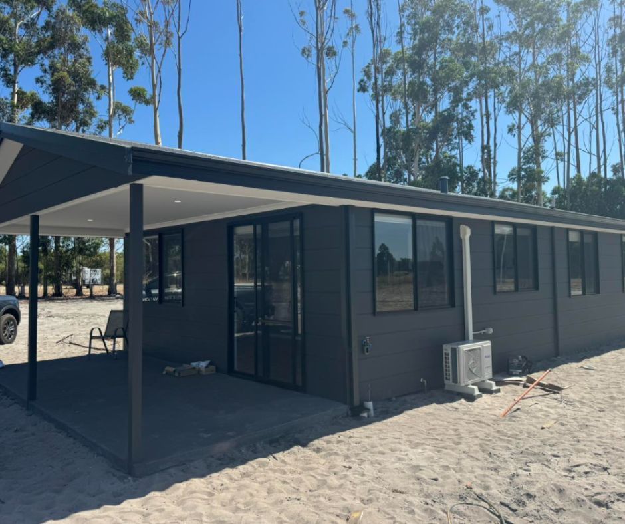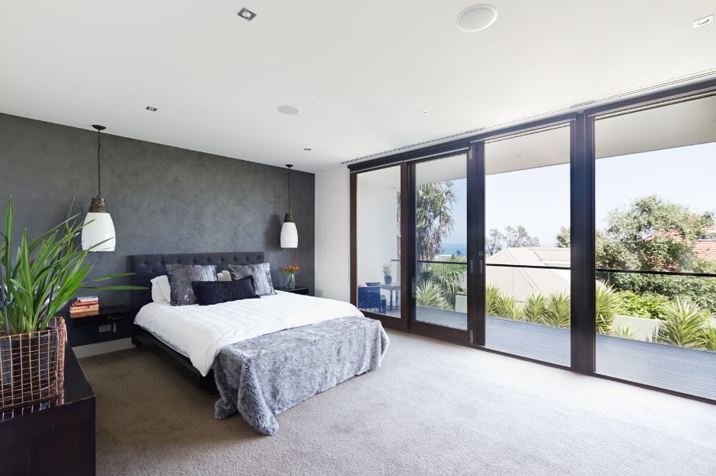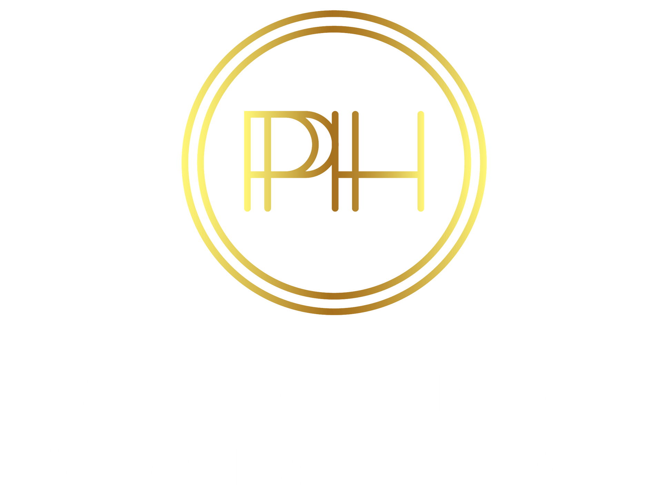Thinking About Dual Key Homes? Here’s What You Should Know!
Looking for a home that serves a dual purpose of extra income or space for family?
A dual key home is taking off across Australia. Investors want the income, families value the flexibility and more buyers are seeing the long-term value. You’re not just building a house, you’re making a smart move that works now and in the years ahead.
If you're asking what are dual key homes, they’re a smart solution that combines two self-contained dwellings under one roof. At Prestige Homes and Granny Flats, we design homes that suit your lifestyle, make the most of your block and support your long-term goals.
Whether you're after extra income or more space, we offer dual key homes build services that give you the best of both worlds. Live on one side and rent out the other, accommodate extended family without sacrificing privacy or future-proof your home for changing needs.
What Are Dual Key Homes?
A dual key home is a property that features two separate living spaces under one roof, typically with a shared main entrance and individual lockable doors for each unit. Think of it as a home with a built-in flat, studio or even a second full-sized residence. Each section has its own kitchen, bathroom, living area and bedrooms, offering complete privacy and independence.
This innovative design allows for a variety of uses: live on one side and rent out the other, house extended family while keeping everyone comfortable or downsize into one portion later in life and lease the rest. It’s ideal for extended family living, Airbnb-style rentals or longer-term tenants.
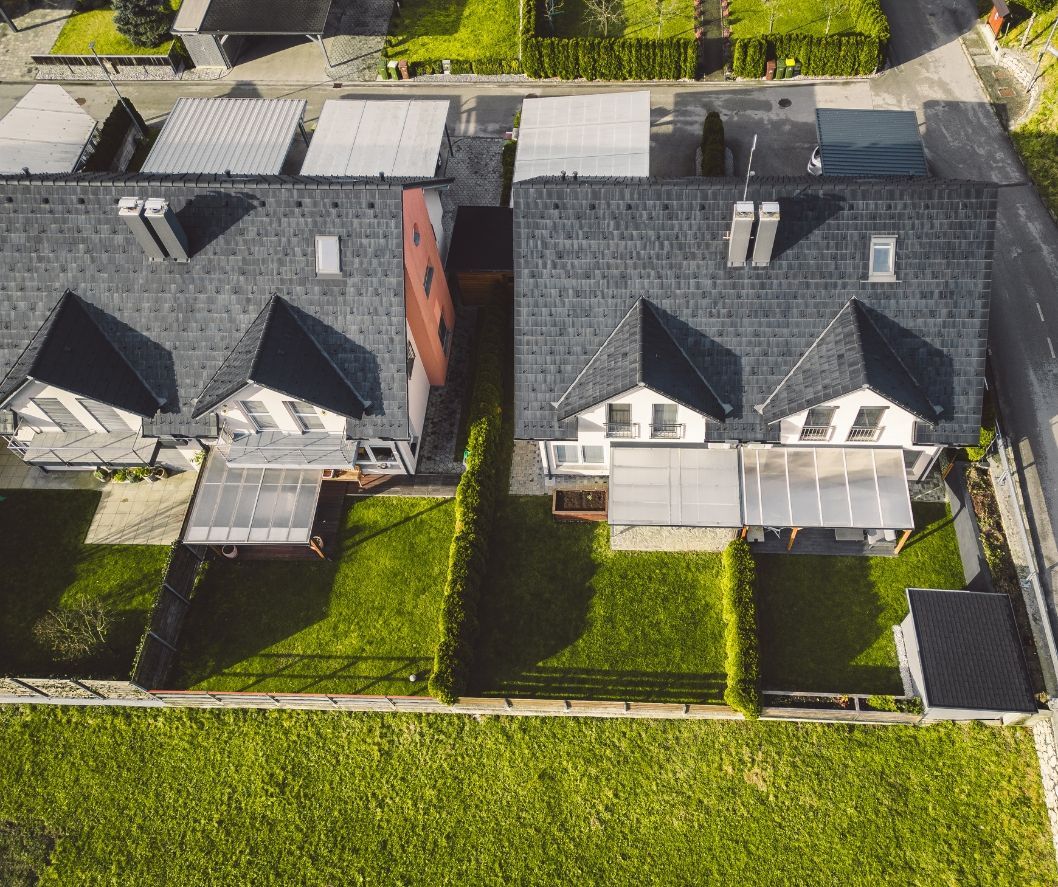
Pros and Cons of Dual Key Homes
Before you build or buy, it’s smart to weigh up both the benefits and the drawbacks. Dual key homes can be a clever solution, but they’re not the right fit for every aspiring homeowner.
Pros:
Potential to Receive Two Incomes
You can rent out both dwellings and collect two rental payments from a single property. It’s a simple way to boost your cash flow without buying twice.
Live in One, Rent the Other
Keep your privacy while using the second dwelling to help cover your mortgage. This setup is popular with first-home buyers and downsizers alike.
One Council/Body Corporate Fee
With one title, there’s usually just one council or body corporate fee. This can make your ongoing costs simpler and more affordable than those of a typical duplex.
Potential Tax Benefits
If both units are rented, you could be eligible to claim depreciation on each, boosting your potential tax benefits. This can result in better returns at tax time for property investors.
Cons:
Small Resale Demand
Dual key homes appeal to a specific group of buyers. When it’s time to sell, you might not get as much interest as you would with a standard home.
Stricter Lending Requirements
Some banks don’t treat dual key homes like regular properties. You may need to apply for a specialised loan or meet extra lending conditions, such as higher deposits, stricter serviceability criteria or additional property valuations.
Must Be Sold as One Property
Unlike a duplex, both dwellings sit on a single title. That means the entire property must be sold together, which can reduce your options down the track.
Should You Invest in a Dual Key Home?
Buying or building a custom dual key home is a big decision. If you're still wondering what are dual key homes and whether they suit your situation, this quick checklist will help you weigh it up:
Assess Your Investment Goals
Start by asking what you want from the property. Are you aiming for steady rental income or do you need a flexible setup for family living?
Research Your Area
Check whether dual key homes are in demand where you plan to build. Some suburbs attract renters looking for separate spaces, while others may not.
Understand Rental Yields
Compare rental returns from dual key homes with traditional single dwellings. Over time, a home could deliver stronger cash flow than a standard property.
Check Zoning and Approval Rules
Not every council allows dual key homes. Speak with your local council or builder early to avoid delays or plan changes.
Consider Long-Term Value
Consider things like, will the layout still appeal to future buyers or tenants five or ten years down the track?
Do You Need Privacy or Flexibility?
Decide how you’ll use each space. One side might be for family now and a rental later or both could be income-generating from day one.
Can You Handle Shared Utilities?
Some homes share power and water meters, while others have separate ones. Know what’s involved and plan for it in your budget.
Work With a Dual Key Specialist
Choose a builder who understands the details. A specialist will help you design a layout that works, complies with council rules and stays within budget.
Why Prestige Homes and Granny Flats is the Trusted Choice for Dual Key Homes
You need a builder who knows what works and what can go wrong. Here’s how we get dual key builds right from the start.
Custom Design Expertise
We don’t do one-size-fits-all plans. Every layout is specifically designed to suit your block, your goals and budget.
Knowledge of Local Council Requirements
Different councils have different rules. We know how to navigate local regulations so your project stays on track.
Efficient Use of Space
Two homes under one roof need clever planning. We design for comfort, privacy and smart use of every square metre.
Seamless Project Management
You won’t have to juggle multiple contractors or chase approvals. We manage the whole process from start to finish.
Compliance with Fire and Soundproofing Standards
We build to meet strict safety and comfort standards. That includes proper separation between dwellings for fire safety and noise control.
Clear Costing and Advice
You’ll know what to expect from day one. We provide upfront pricing and honest guidance with no hidden extras.
Get Started on Your Dual Key Home Project Today!
Dual key homes offer the best of both worlds: income and flexibility. Whether you're planning for family, tenants or a bit of both, it's worth considering if it fits your goals.
We’ll help you design the perfect custom home and granny flat, incorporate stunning master suite design ideas, stick to your timeline and keep the process smooth.
Message us today for a custom design and expert advice for your dual key homes.
