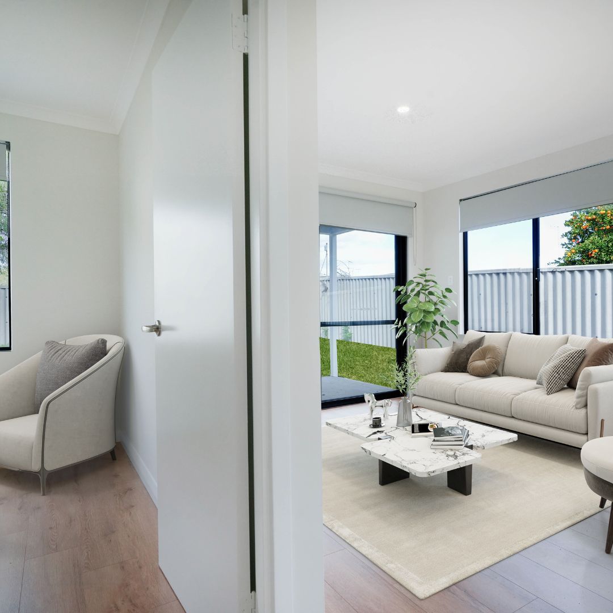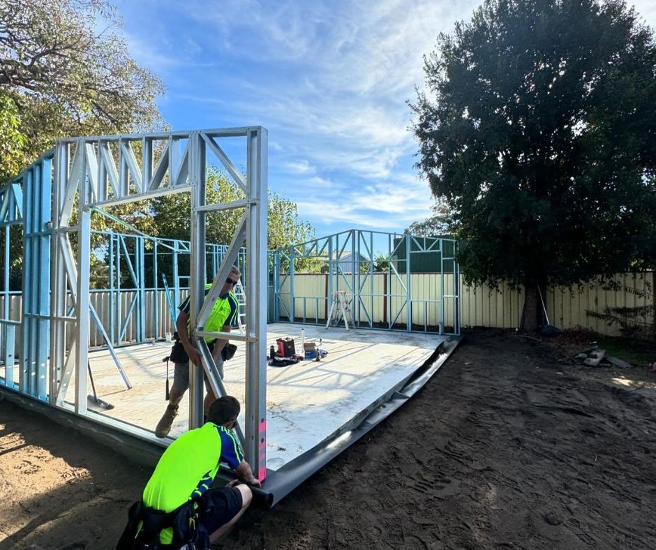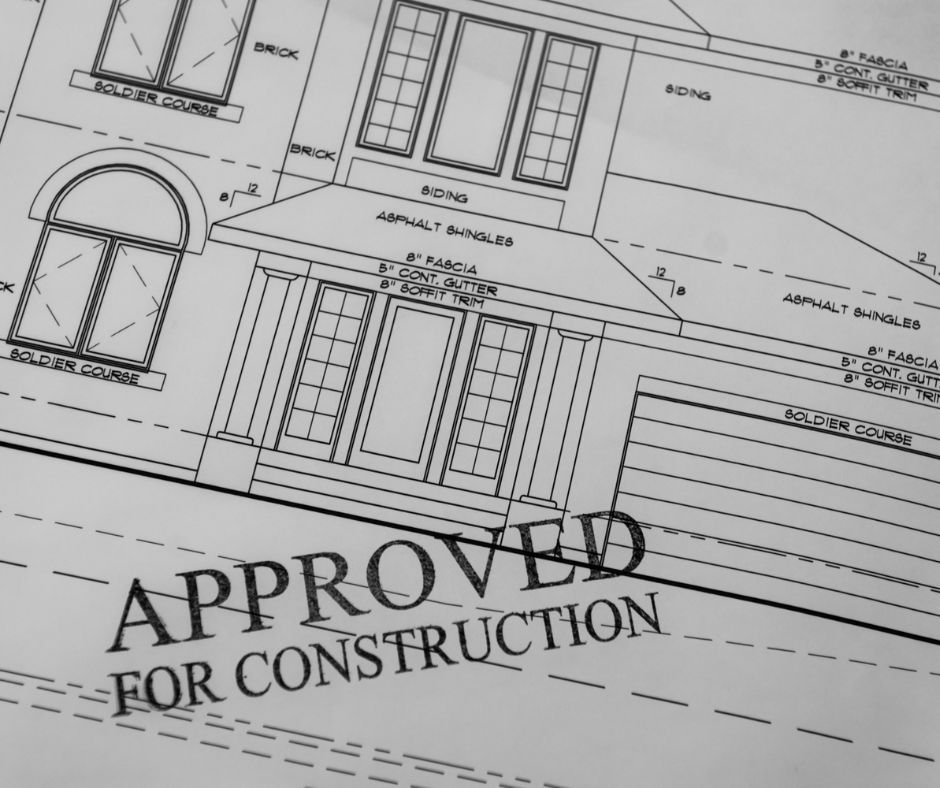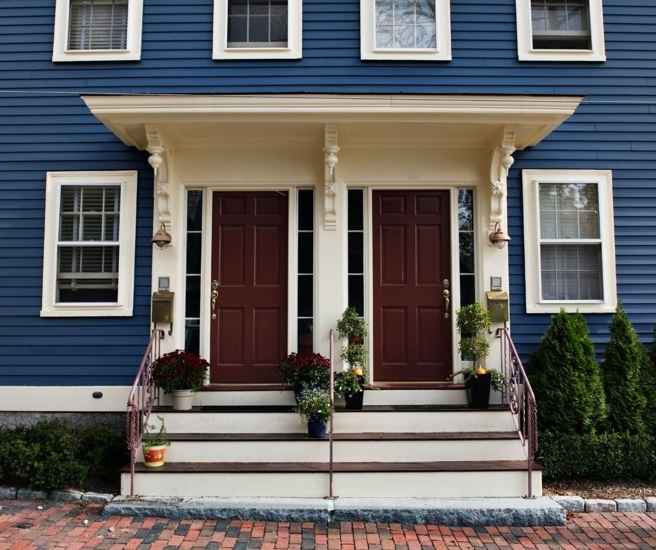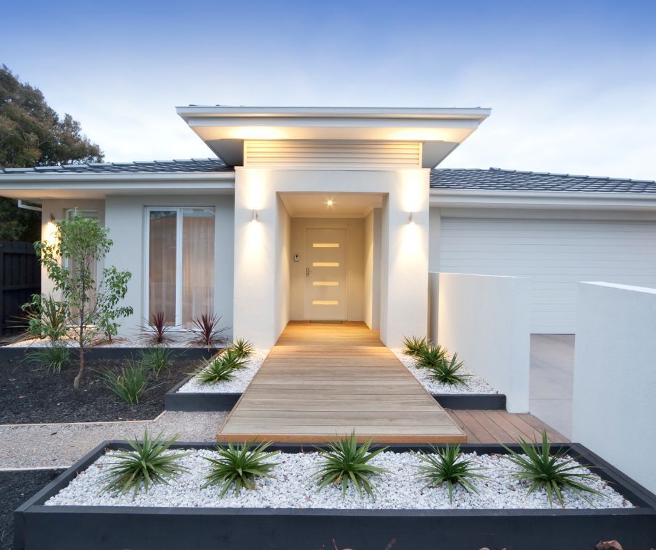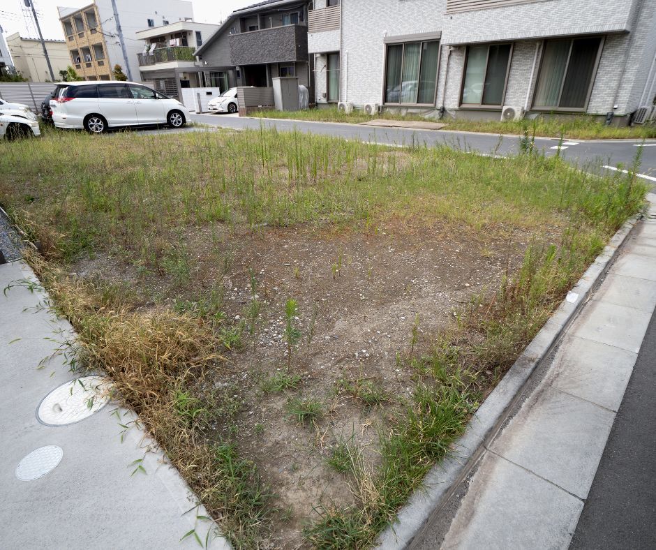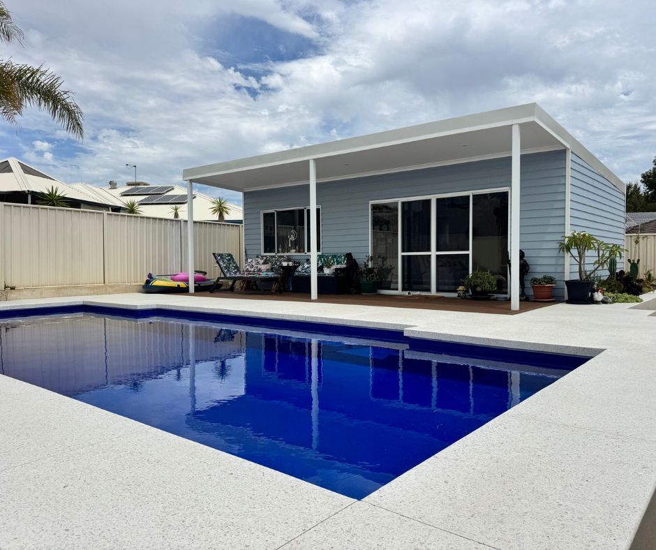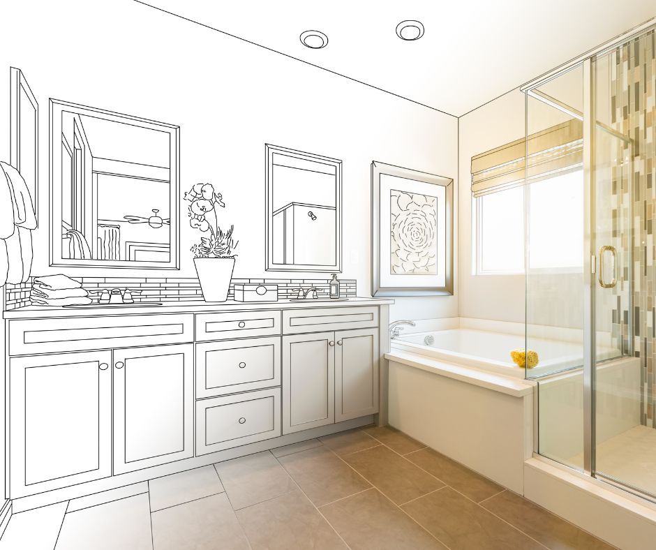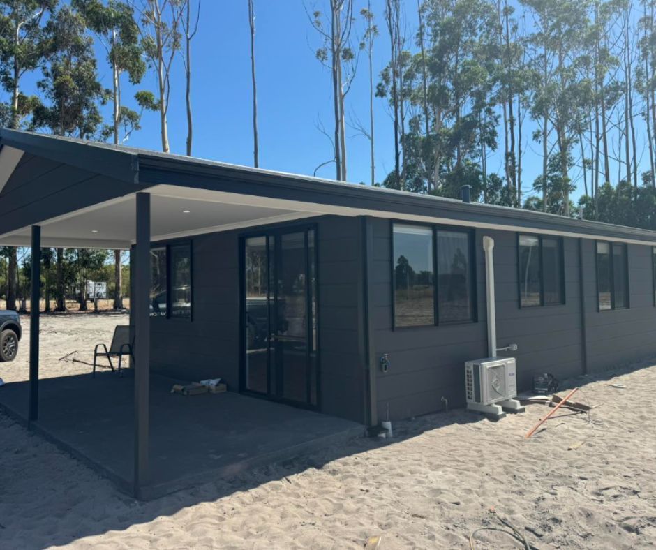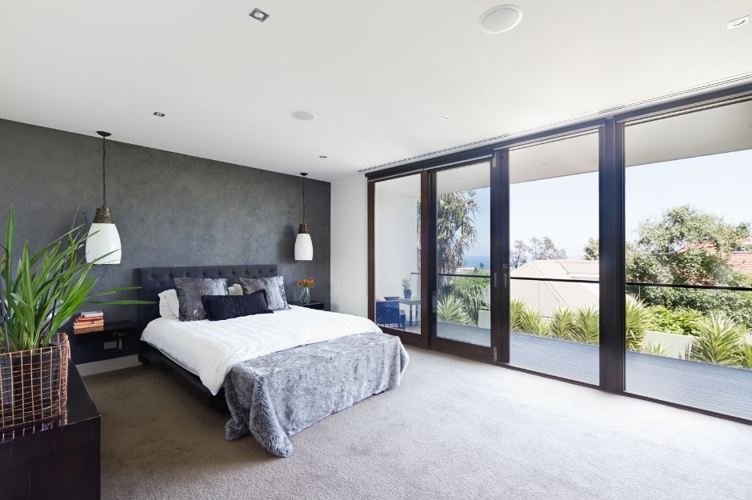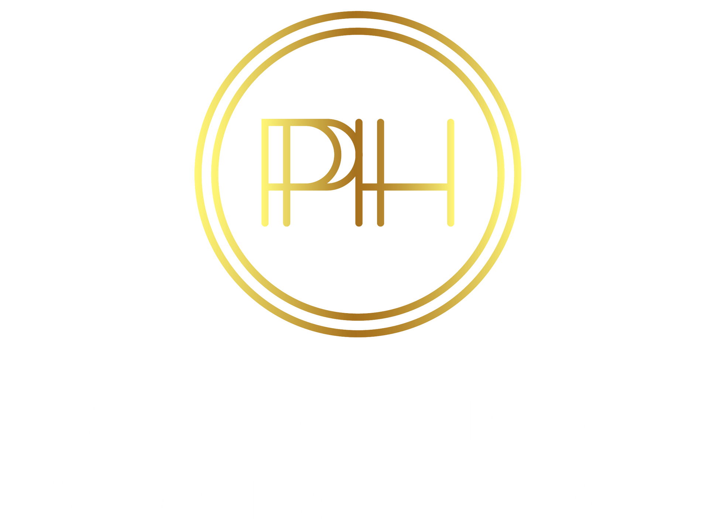Step-by-Step Custom Home Build Checklist
Building your own custom home in Australia is exciting, but it can sometimes feel like you’ve got a lot on your plate. From design choices and council approvals to budgets and timelines, there are plenty of moving parts that can quickly become overwhelming. That’s why having a clear checklist is important.
We’ll guide you through the key steps in building a custom home checklist. Whether it is your first build or an upgrade to suit your lifestyle, our team helps you stay organised and confident right through to the final handover.
Building a Custom Home Checklist
Think of a custom home checklist as your blueprint for staying organised. It turns the chaos of construction into a sequence of manageable steps. Without a checklist, you could face delays, unexpected costs and unnecessary stress.
A detailed custom home build checklist ensures a smooth, cost-effective and worry-free build. It’s not just for first-time owners either. Even seasoned homeowners upgrading to a custom space benefit from a structured approach that keeps the build on track and aligned with their vision.
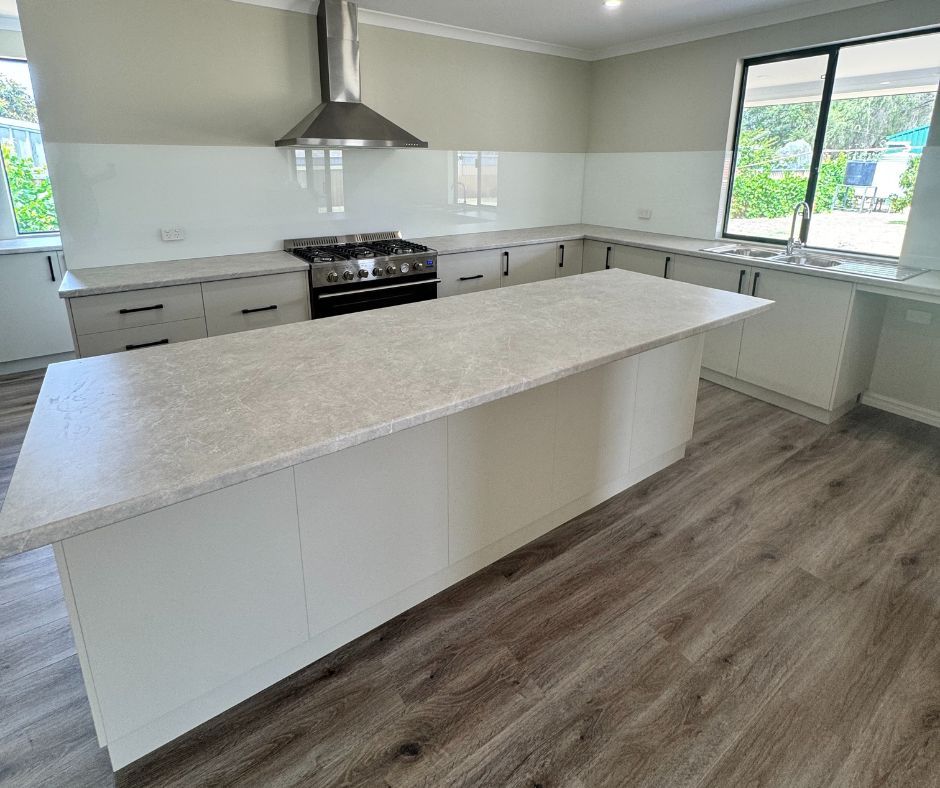
Why a Custom Home Checklist Is Necessary
A custom home build involves many steps and important details can be overlooked. A checklist keeps everything organised, under budget and stress-free.
Keeps the project on track
Schedules matter. A custom home build checklist helps each stage run on time and prevents unnecessary delays.
Helps manage budget
Surprise expenses can sting. A checklist ensures every cost is covered before construction begins.
Improves communication with the builder
Misunderstandings can slow down progress. A checklist keeps you and your builder working from the same page at every stage.
Reduces stress
Uncertainty creates pressure during a build. A custom home checklist provides clarity about what’s happening now and what’s next.
Avoids missing key steps
It’s easy to overlook details when there’s so much going on. A checklist makes sure approvals, inspections and finishes are never forgotten.
Simplifies decision-making
Too many options can feel overwhelming. A checklist helps you focus on the priorities that matter most.
Boosts quality control
Every stage of the build should be reviewed with care. A checklist reminds you to review and approve work before moving forward.
Supports long-term satisfaction
Your dream home should meet your expectations. A checklist helps ensure the finished result matches your original vision.
Here's Your Custom Home Build Checklist
A custom home is a big project, but the right custom home checklist keeps everything clear and organised. Each stage builds on the last, helping you reach move-in day without unnecessary stress.
- Secure Financing
Confirm your budget before you start any planning. Home loan approval gives you confidence and sets clear limits for the build.
- Secure the Lot
Choose a block that works with your design and council requirements. Check soil, slope and location to avoid hidden costs later.
- Planning and Designs
Work with an architect or designer who listens to your needs. Tailored plans will match your lifestyle and speed up approvals.
- Plotting the Timeline
Work with your builder to set a clear and realistic schedule. Include approvals, weather and material lead times so the project runs smoothly.
- Find the Right Builder
Pick a builder with proven experience in custom homes. A good track record saves you time, money and stress.
- Material Selection
Select materials that suit your design and budget. Quality choices pay off in both durability and style.
- Site Preparation
The block must be cleared and levelled before construction begins. This step ensures a stable base for your build.
- Foundation and Framing
Pour the slab or footings, then erect the frame. This is when your home starts to take visible shape.
- Building the Exterior
Install roofing, cladding and external walls. The lock-up stage protects the interior from the weather.
- Installation of Plumbing, Electrical and HVAC
Plumbing, wiring and air systems are fitted before walls close in. Doing it now prevents costly rework later.
- Adding Insulation
Insulation improves comfort and cuts energy costs. It helps keep your home cool in summer and warm in winter.
- Drywall and Paint
Internal walls are built and plastered. Painting begins to add character and finish to your home.
- Styling the Interior
Cabinets, tiles, floors and lights are installed. This stage transforms empty spaces into functional rooms.
- Personalising Bedrooms and Bathrooms
Final touches include vanities, wardrobes and fittings. Each space is customised to suit daily living.
- The Extras
Driveways, fencing and landscaping finish the job. Outdoor areas are shaped to match your lifestyle.
- Final Walkthrough and Cleanup
Inspect the build with your builder and note any fixes. Cleanup prepares the house for handover.
- Moving In
The keys are handed over and the home is yours. Enjoy the results of planning and patience.
For a Smooth Custom Home Build, Contact Prestige Homes and Granny Flats!
Building a new home is exciting and the journey becomes far smoother when you have the right team supporting you. The right builder helps you avoid stress and keeps every stage on track.
Prestige Homes and Granny Flats is a leading choice in WA for custom home builds and granny flats. We are recognised for dependable service, open communication and efficient project timelines that achieve outstanding results.
Ready to start your journey? Contact us today to discuss building a custom home checklist, arrange a consultation or request a detailed quote for your project plans.
