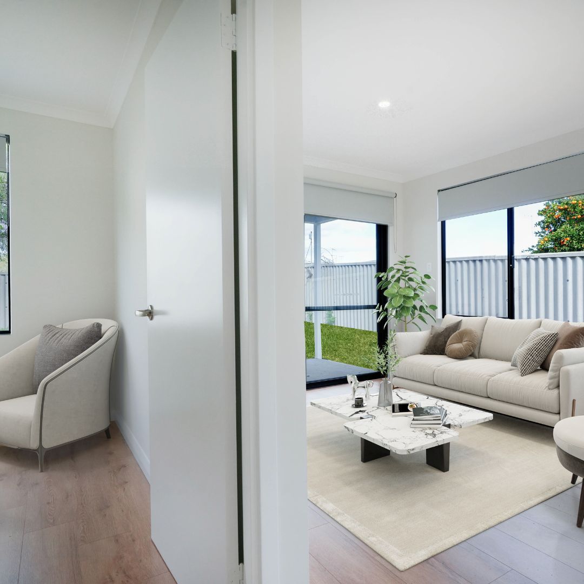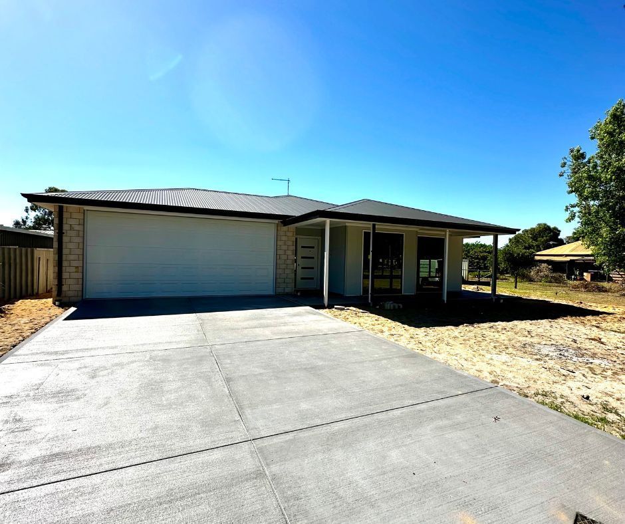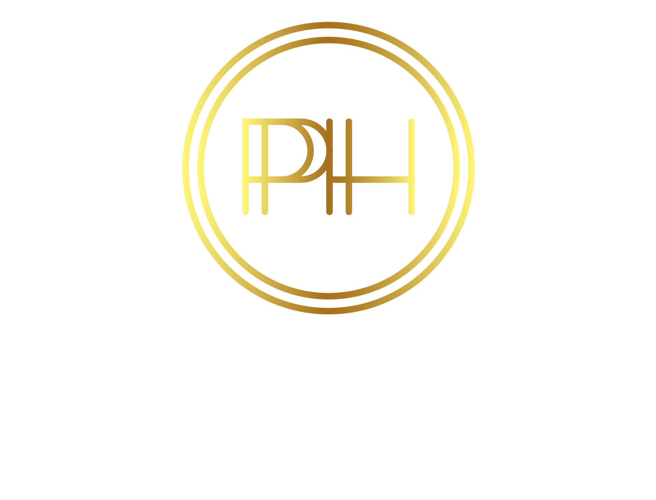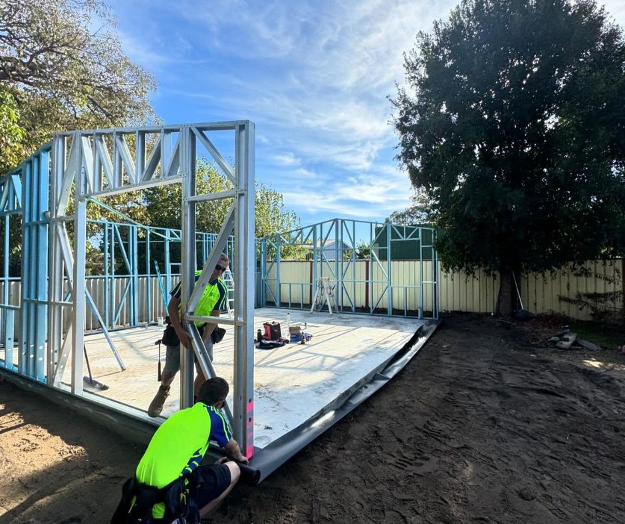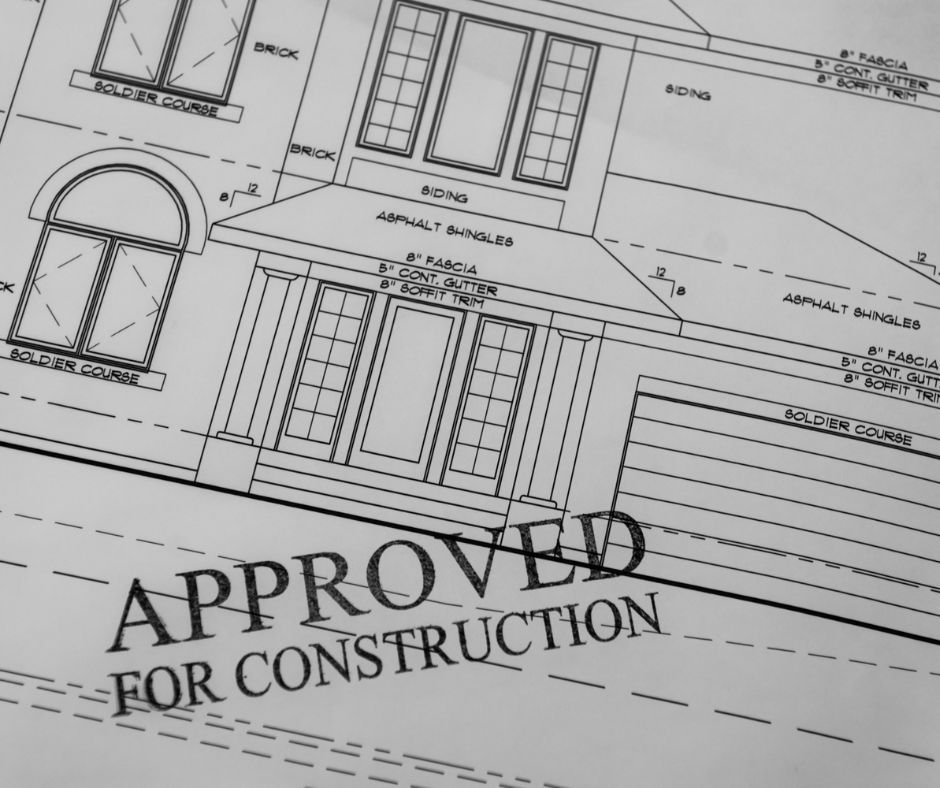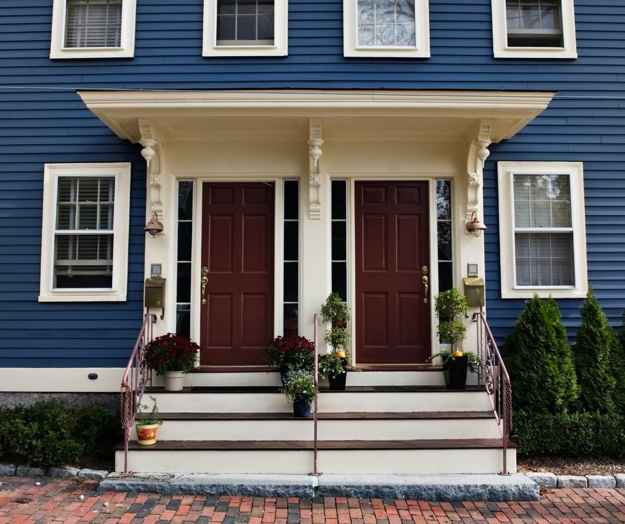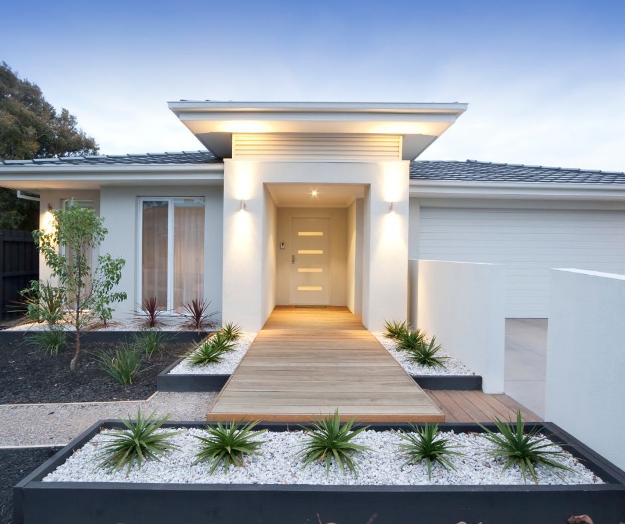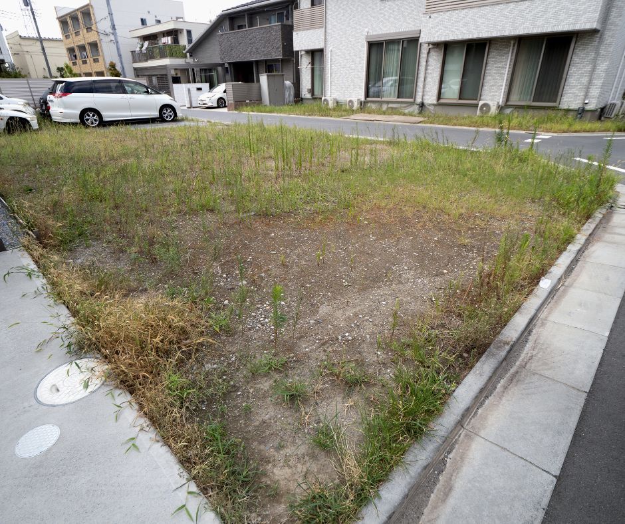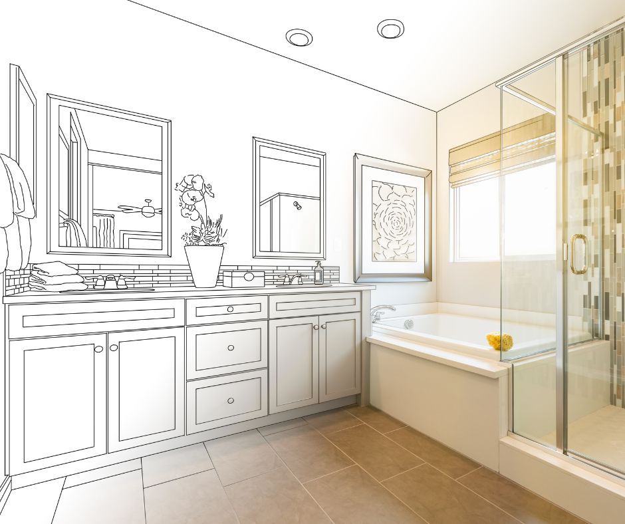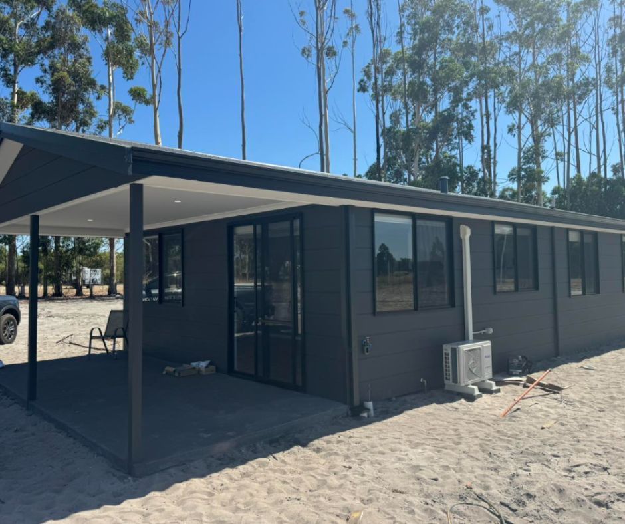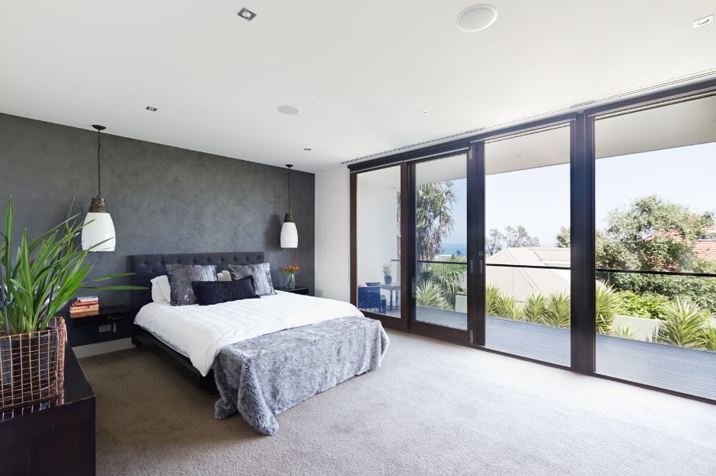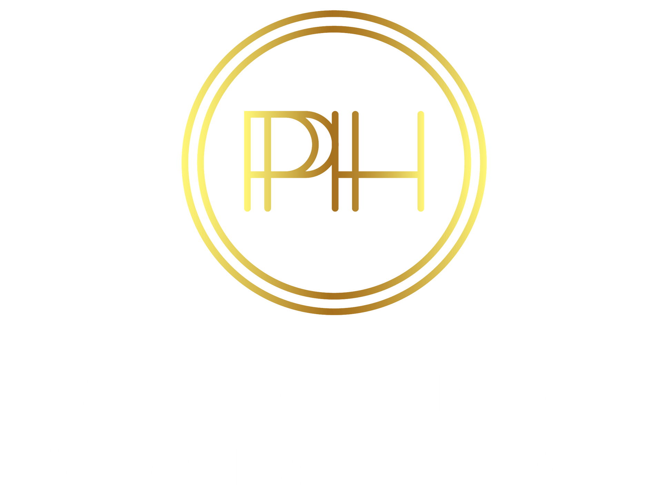Guide to Modern Granny Flat Designs
Gone are the days of plain, outdated granny flats. These days, they’re stylish, functional and space-efficient. With smart layouts and design choices, granny flats feel more like a cosy retreat than a basic, compact accessory dwelling unit.
Building granny flats in your backyard comes with many benefits and choosing the right style is definitely an exciting journey. In this blog, we will explore some of the best modern granny flat designs and features that make them a smart and beautiful addition to your property.
Modern Granny Flat Designs
Whether you love classic charm, sleek modernism or something in between, there’s a style to suit every taste. Get inspired by these popular modern granny flat ideas:
Cottage Style
A timeless choice with plenty of character, this style embraces timber finishes, vintage décor, and soft, welcoming colours. It’s perfect for those who love a warm and inviting atmosphere.
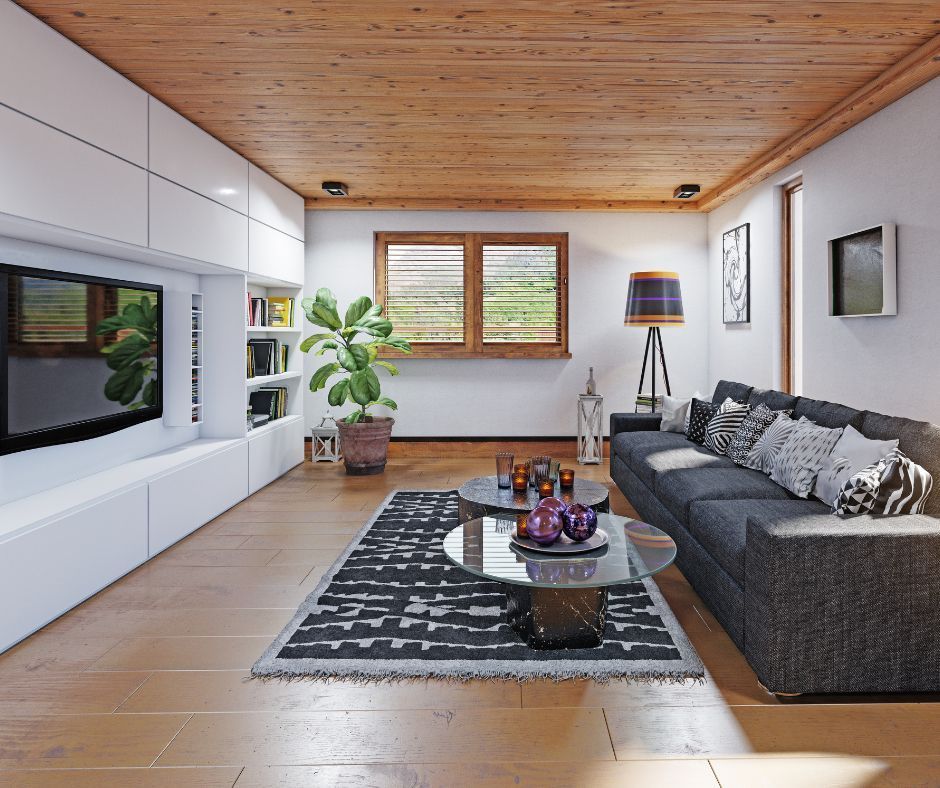
Contemporary
A contemporary granny flat is all about clean lines, open-plan layouts and a mix of materials like glass, steel, and polished concrete. Neutral tones and clever lighting make the space feel sleek and sophisticated while remaining practical.
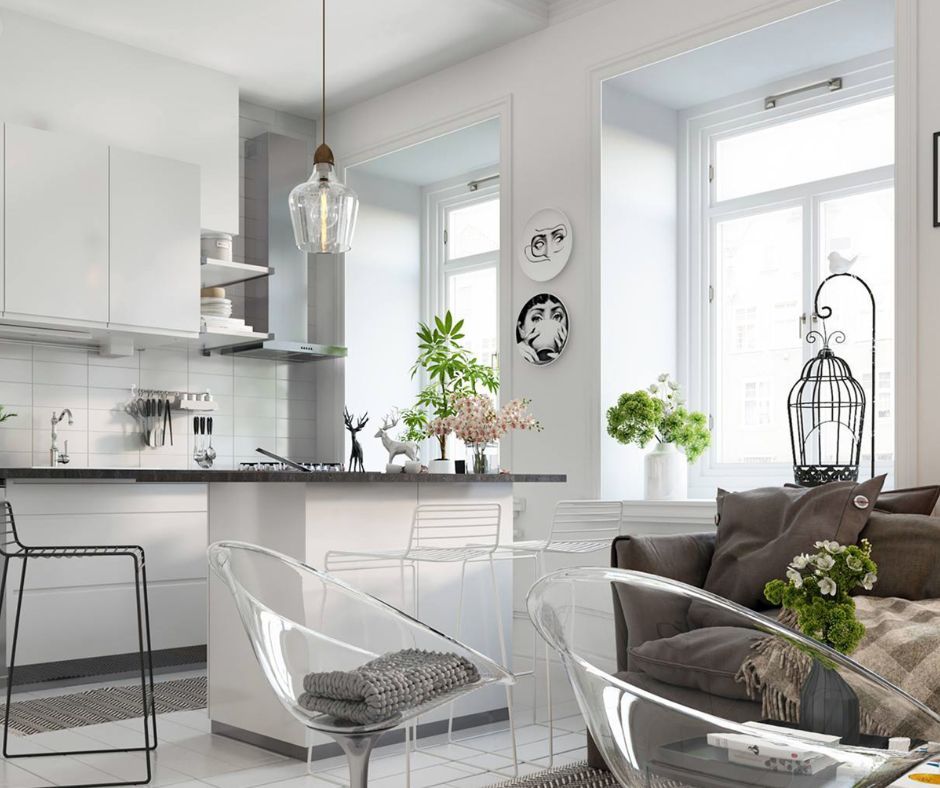
Minimalist
Less is more with this clutter-free design, focusing on simple layouts, neutral tones, built-in storage and multi-purpose furniture. It’s a great option for those who prefer a streamlined and functional space.
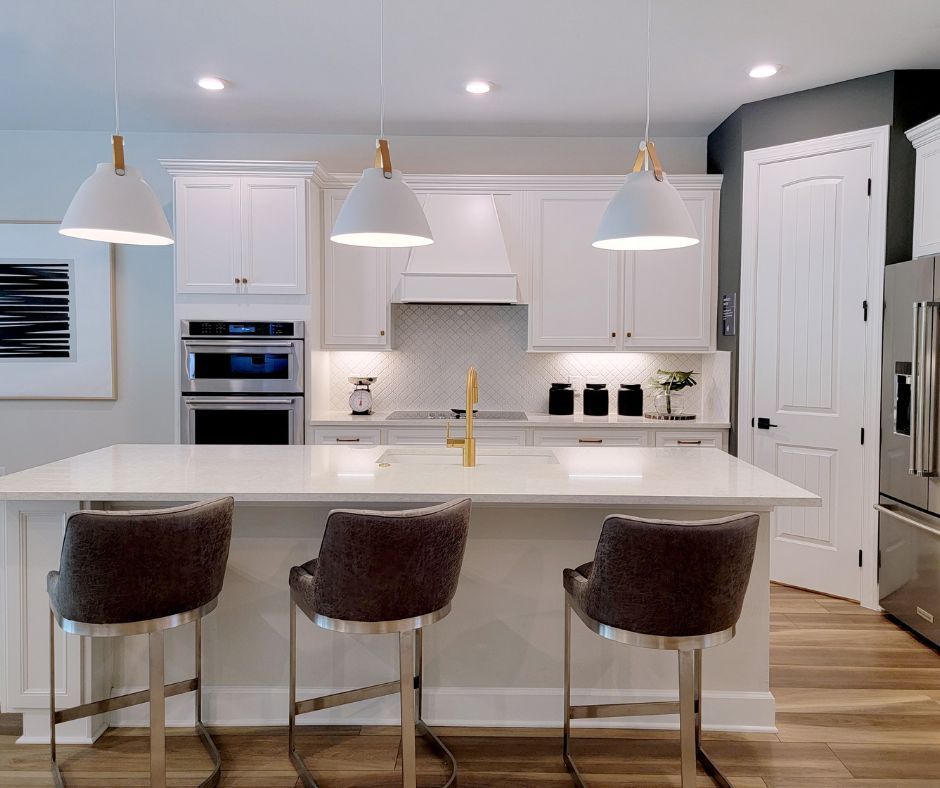
Scandinavian
Bright, airy and functional, this design features white walls, wooden textures and cosy furnishings. The focus is on simplicity and warmth, with soft lighting, neutral tones and a mix of natural materials. This style is all about comfort and simplicity with a touch of elegance.
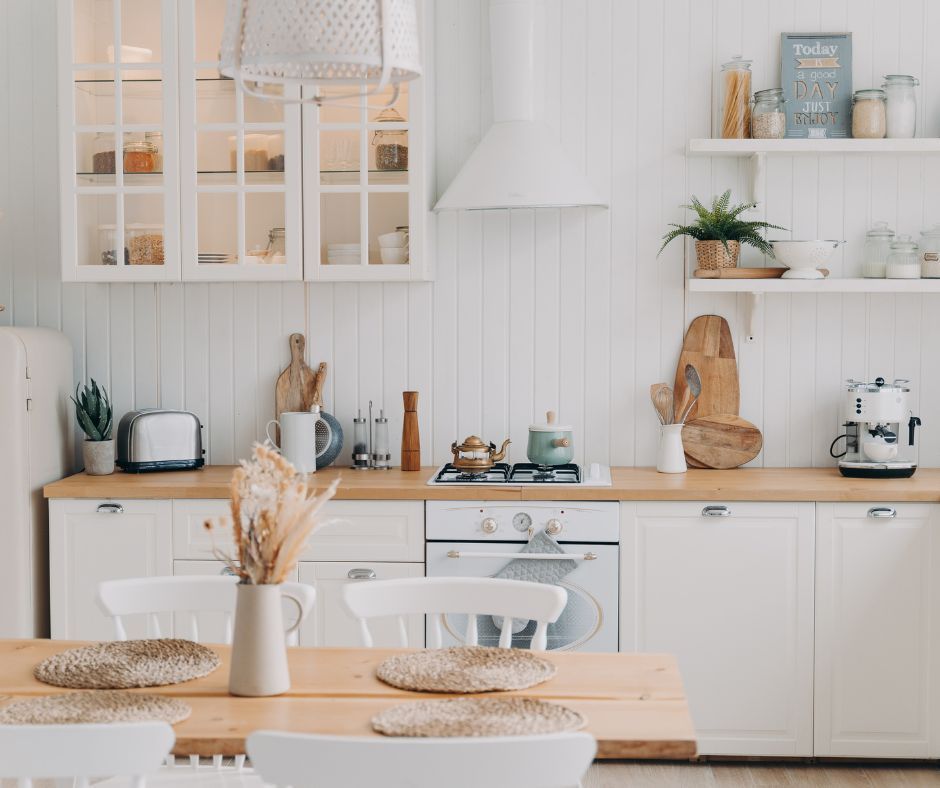
Industrial Look
For a bold, urban-inspired ambience, an industrial-style granny flat incorporates exposed brick, concrete and metal finishes. High ceilings, large windows, and dark accents bring a striking, edgy feel.
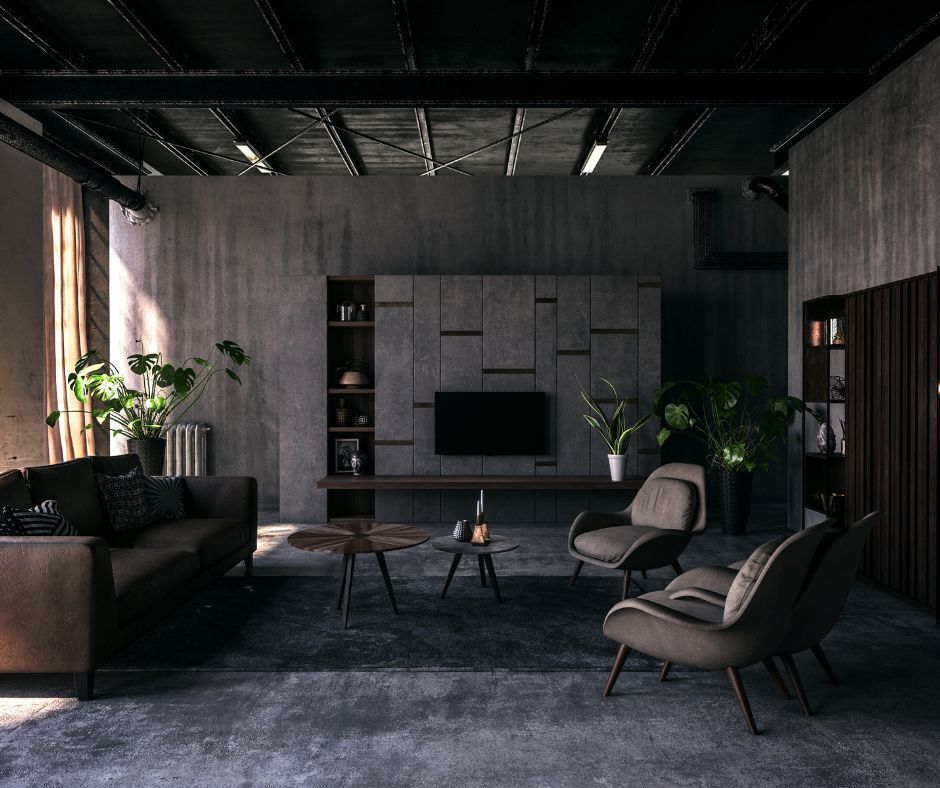
Granny Flat with Outdoor Deck
Why stay indoors when you can extend your living space outside? An outdoor deck extends the living space and provides extra room for relaxing, entertaining or simply enjoying the fresh air.
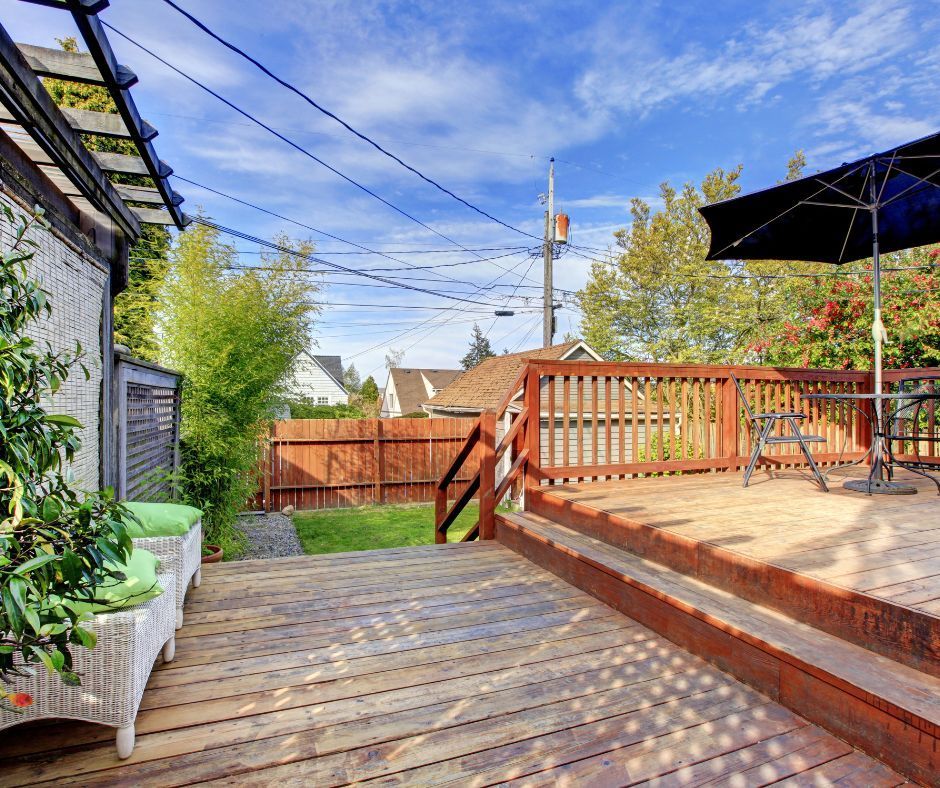
Country Cottage Style
Warm, rustic elements define this classic look. Timber beams, stone finishes and earthy tones create a cosy and charming atmosphere. Paired with vintage-inspired furnishings, this style makes the granny flat feel like a peaceful countryside retreat.
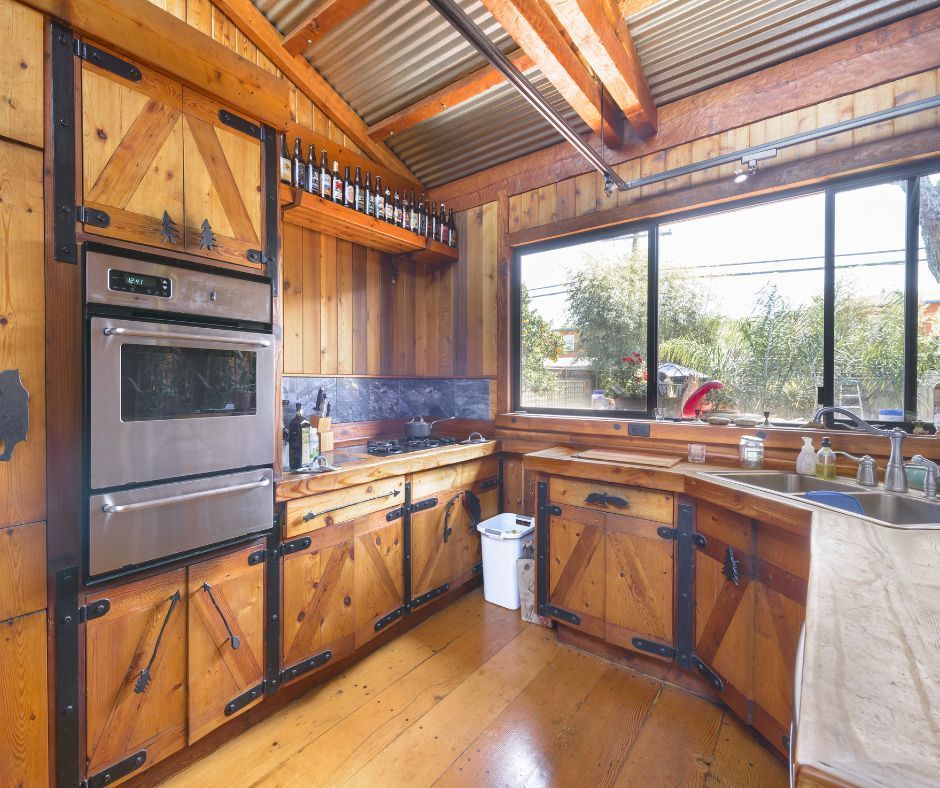
Coastal Style
Inspired by the beach, a coastal-style granny flat features light, breezy interiors with soft blue and white tones. Large windows let in plenty of natural light, while timber accents and relaxed furniture add to the airy, holiday-like feel.
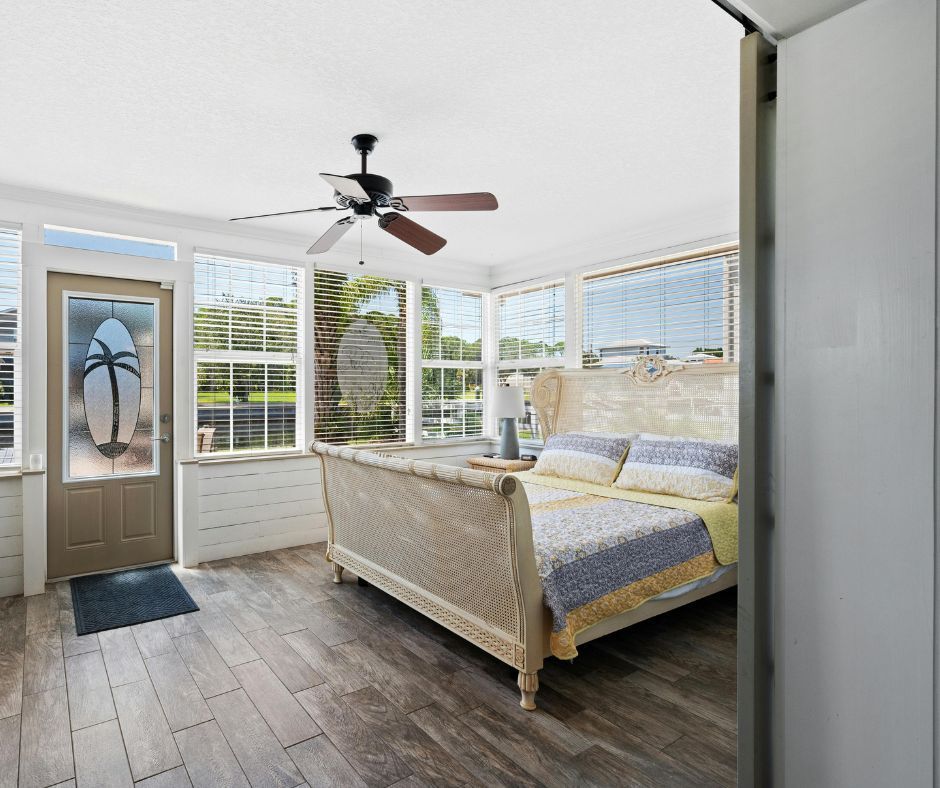
Colourful Granny Flat
Who says small spaces have to be dull? Bright colours, fun patterns and artistic elements can add personality and make a granny flat feel lively and unique.
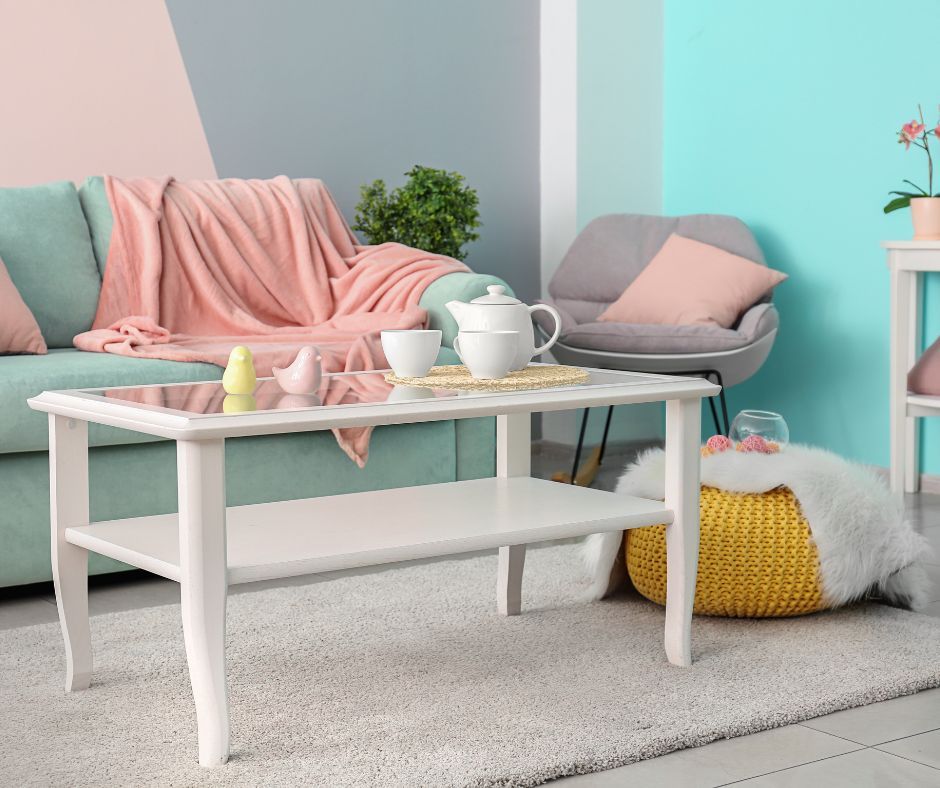
Style Considerations for a Granny Flat Modern Design
Focus on these key style considerations to get the most out of your space:
Optimise Natural Light
Natural light makes any space feel bigger and more welcoming. Large windows, skylights and glass doors allow sunlight to brighten the interior and create a fresh, open atmosphere.
Efficient Use of Space
A well-planned layout makes sure the granny flat is practical and comfortable. Smart storage solutions like built-in wardrobes, floating shelves and hidden compartments help maximise every corner without making the space feel cramped.
Choose a Cohesive Colour Palette
A consistent colour scheme ties the design together. Soft, neutral tones create a timeless, elegant look, while bold accent colours can add character and warmth.
Consider Privacy
Since granny flats are often built close to the main home, privacy is important. Thoughtful placement of windows, fencing and greenery can provide privacy while maintaining style.
Outdoor Living Space
A well-designed outdoor area, such as the patio, courtyard or garden, makes a granny flat more enjoyable. Outdoor seating, potted plants or a small pergola can transform the space into a relaxing spot.
Personal Style and Functional Requirements
The best design is one that suits its purpose. Whether the granny flat is for elderly parents, guests or tenants, the layout and features should be practical, comfortable and tailored to the specific needs of the occupants.
Some Features and Amenities of Modern Granny Flat Ideas
Every detail matters in building your granny flat to avoid pitfalls and create a home that feels complete and inviting. These are some of the features that make a granny flat modern design functional and stylish:
Kitchenette
A compact yet functional kitchen setup makes a granny flat feel like a traditional home. A sleek benchtop, smart cabinetry and essential appliances like a cooktop and microwave keep things practical yet stylish.
Bathroom
Modern bathrooms that include floating vanities, walk-in showers and smart storage solutions focus on a sleek and space-efficient design without compromising comfort.
Bedroom
For a well-designed bedroom, we recommend built-in wardrobes, under-bed storage and soft lighting to create a peaceful and spacious feel.
Living Area
An open-plan living area enables a connected and cohesive granny flat. Thoughtful furniture placement and soft textures make the space feel more homely and welcoming.
Heating and Cooling
Heating and cooling are one of the major considerations in building a granny flat. It should be energy-efficient and practical. Reverse-cycle air conditioning, ceiling fans and smart ventilation help maintain a comfortable temperature all year round.
Laundry Facilities
A space-saving laundry nook with a stacked washer and dryer or a concealed laundry cupboard adds convenience without taking up too much space.
Storage Solutions
Hidden storage, built-in shelving and multifunctional furniture make the most of compact spaces while maintaining a clutter-free look.
Smart Home Technology
Smart locks, app-controlled appliances and automated lighting features make modern granny flats easy to manage.
Energy-Efficient Appliances and Design
Thoughtful insulation, solar panels, LED lighting and eco-friendly materials keep the home comfortable while minimising power usage and environmental footprint.
Open Concept Layouts
Open-plan designs create a seamless flow between spaces which makes granny flats feel spacious and airy.
Multifunctional Furniture
Fold-out beds, expandable tables and modular seating keep the space flexible. These features ensure maximum usability without overcrowding the layout.
Want to Achieve That Modern Granny Flat Designs? Partner with Prestige Renovations!
The right granny flat modern design choices can make the overall space feel open and inviting, perfect for a guest retreat, rental opportunity or home for a loved one.
Planning to add granny flats or custom homes that combine quality craftsmanship with thoughtful design? Prestige Homes and Granny Flats is the trusted expert! From contemporary layouts to classic styles, we bring your vision to life with expert care and attention to detail.
Request a quote today to create the beautiful and practical space you’ve always wanted!
