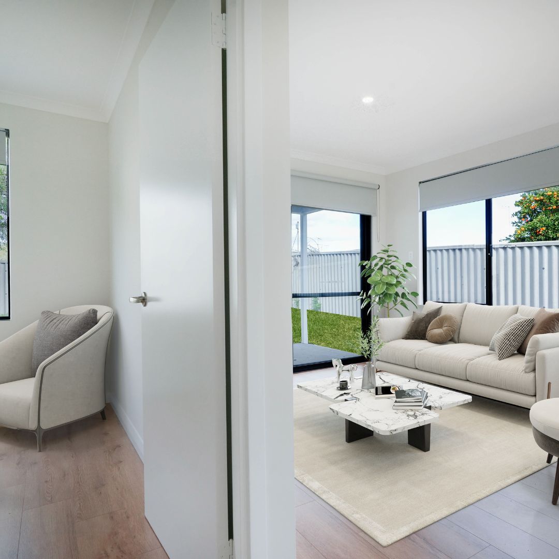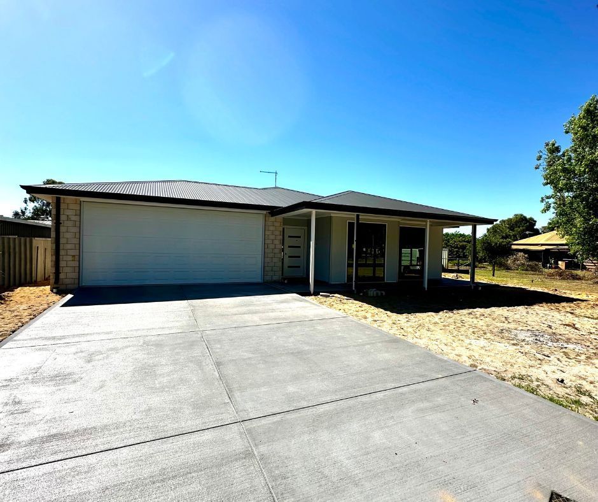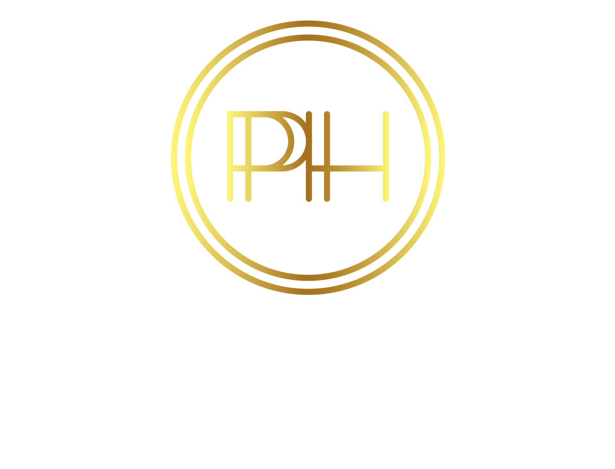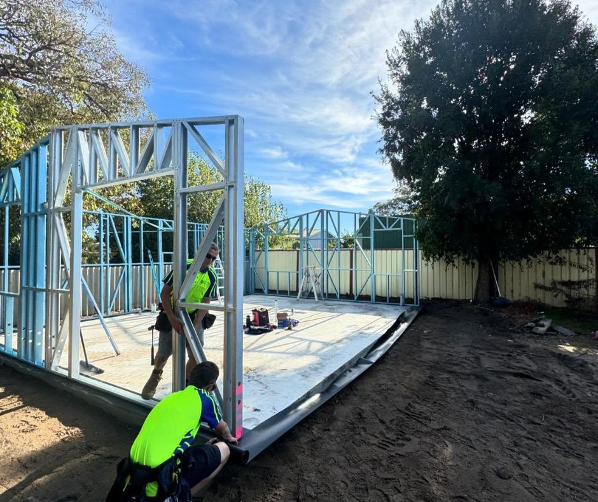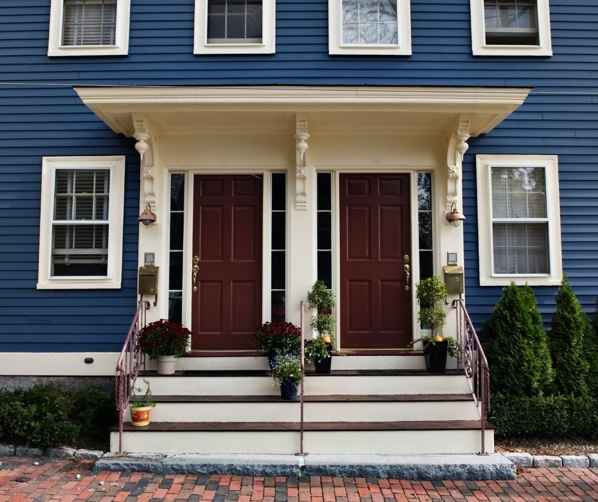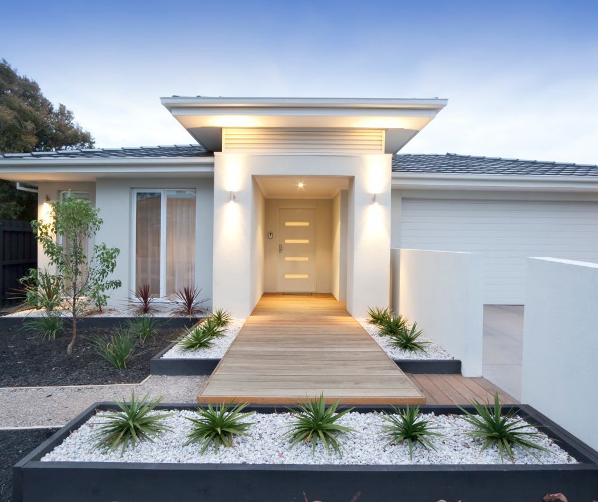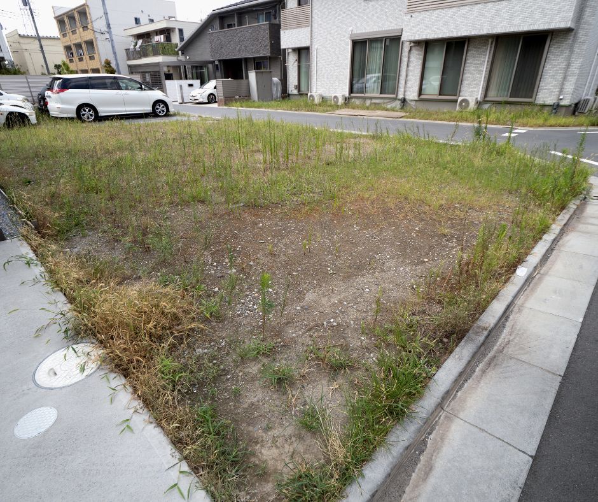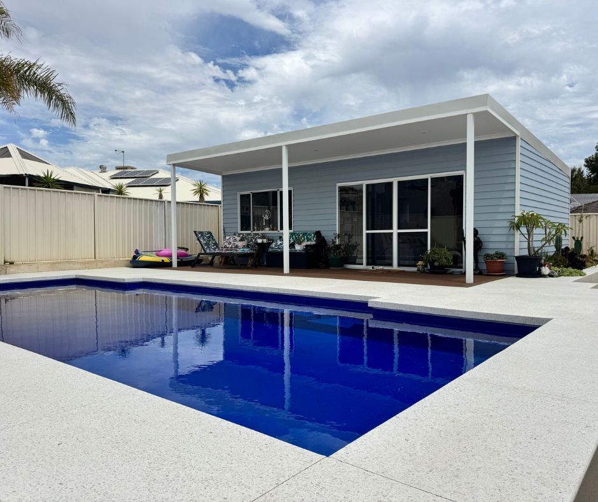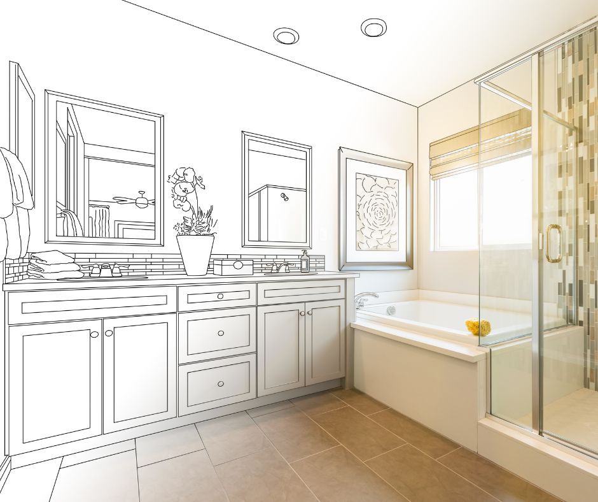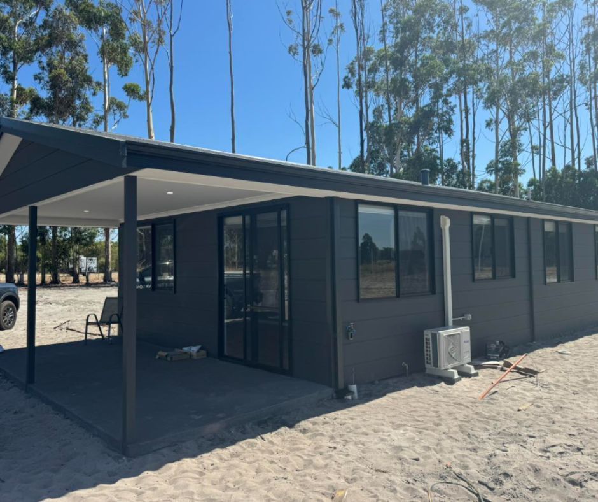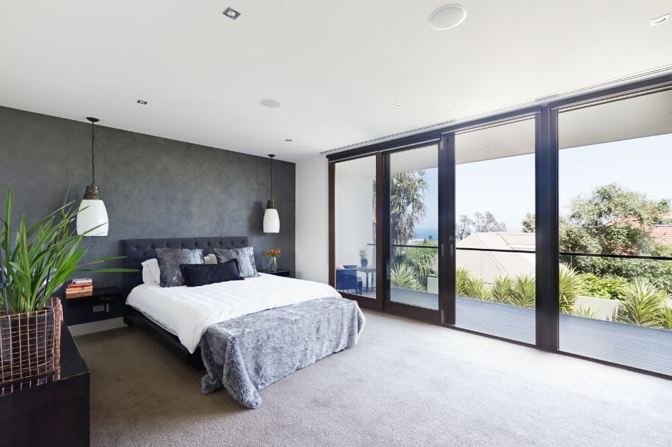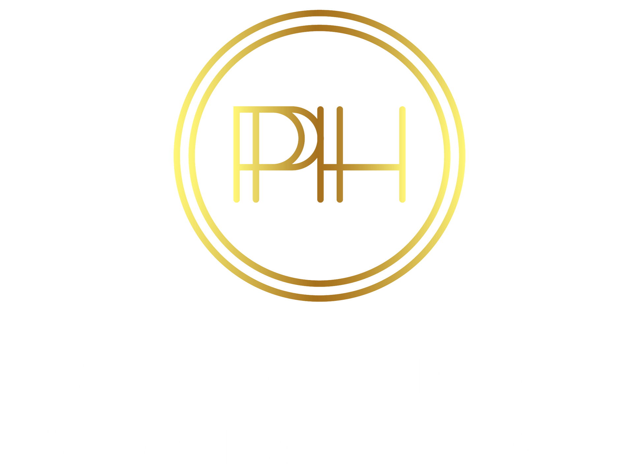DA vs CDC: What's the Right Approval for Your Build?
Building or renovating in WA? One of the first things you will hear is “Do you need DA or CDC approval?”
The two main paths you’ll come across are DA (Development Application) and CDC (Complying Development Certificate). Knowing which one suits your project can save you a stack of time, cash and stress. A bit of know-how here can really smooth out the whole process and help avoid delays before you even break ground.
Let’s clear up the difference so you can move forward with confidence.
Understanding DA vs CDC Approvals
Both DA and CDC are formal approvals you need before breaking ground. DA gives you a bit more room to move on design, but it takes longer and often means more paperwork. CDC, on the other hand, is quicker and tends to cost less, but your plans need to tick every box in the rules upfront.
Choosing the right path between DA vs CDC has a big impact. It can change how long things take, how much you'll need and how flexible your design can be. Picking the best path from the start keeps things moving and your budget in check.
Definition of CDC vs DA Approval
Before you start building or renovating, you’ll need the green light, either through a CDC or a DA. Which one depends on how simple (or not) your project is.
CDC (Complying Development Certificate)
A CDC is your fast-track ticket for simple builds. It comes from your local council or a private certifier. Your plans must meet all the rules with no flexibility. This option suits low-risk, rule-abiding projects.
Common CDC projects:
- Secondary dwellings for extra rental income or family.
- Non-structural internal renovations.
- New homes on land that already meets planning codes.
- Sheds, fences, pools and carports within set limits.
DA (Development Application)
A DA is the more flexible route, but takes longer. Your local council assesses it under WA’s Planning and Development Act 2005. This is where you go when your plans stretch the standard rules. It suits projects needing careful review or negotiation. Expect extra reports and conditions, but more freedom in design.
Examples of when you need a DA:
- Major home renovations that change the structure.
- Building in heritage-listed zones.
- Projects that break existing zoning rules.
- Plans that exceed height or site coverage limits.
DA vs CDC: Quick Comparison
Here’s a quick side-by-side guide to help you choose CDC vs DA approval for your build.
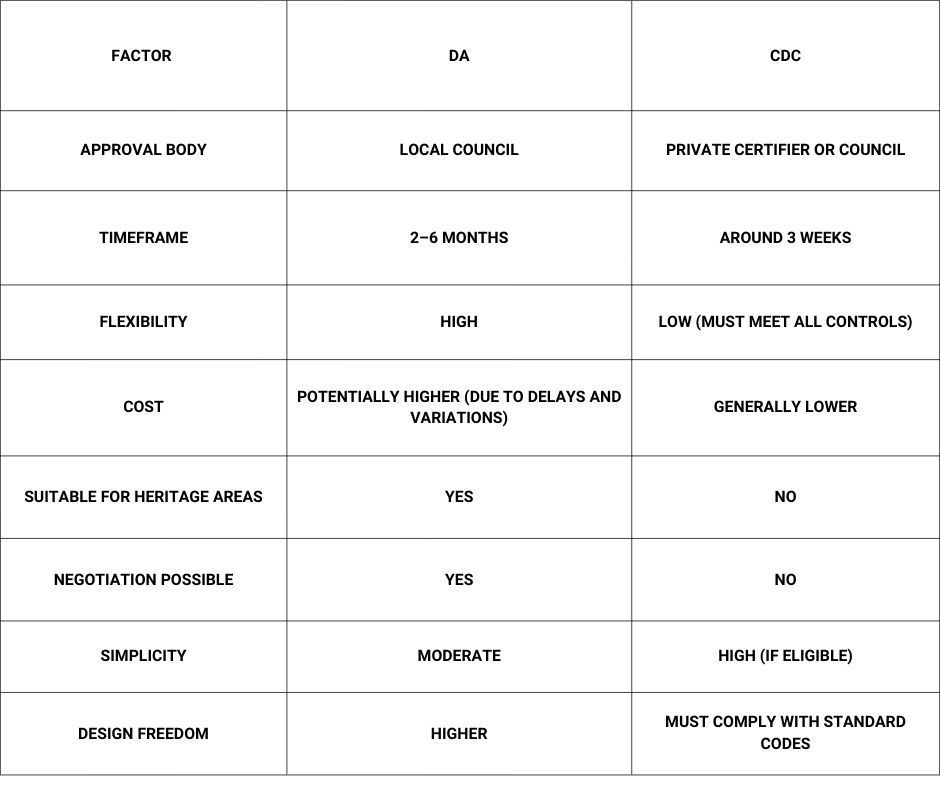
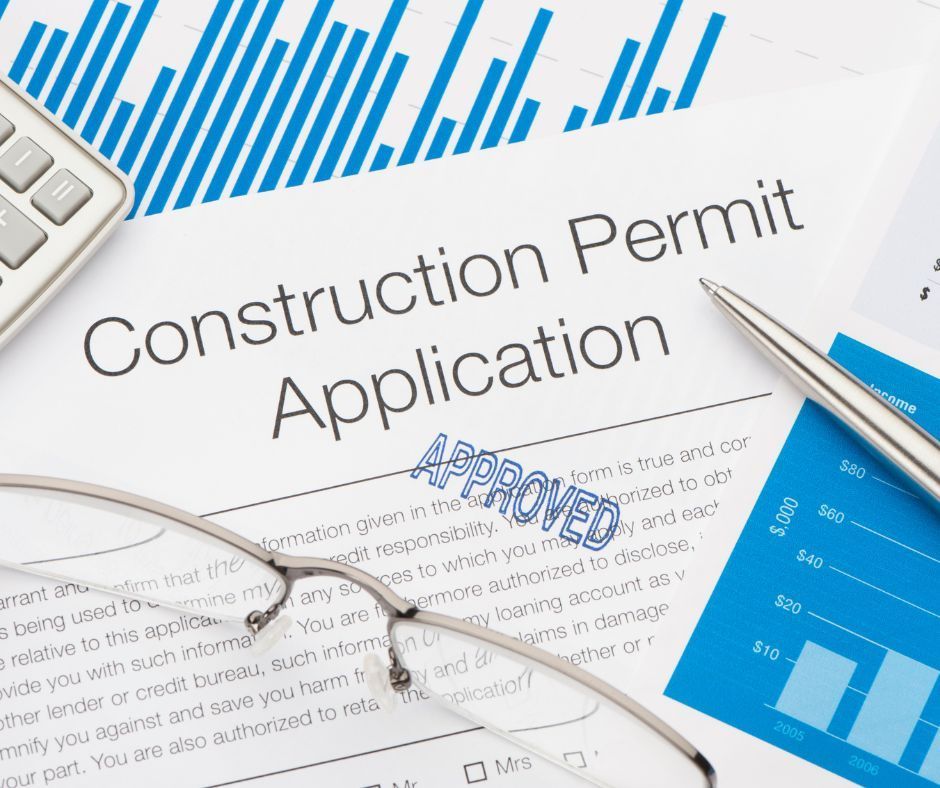
Why Knowing DA or CDC Approval is Necessary
Before you get too far into planning or picking finishes, it’s worth knowing why your approval type matters.
Helps avoid legal and financial penalties
Getting the wrong approval or skipping the process altogether can land you with fines or even a stop-work order, which no one wants mid-build.
Ensures compliance with local and state laws
Each council and state has rules in place and picking the right approval helps keep your build above board.
Saves time and streamlines planning
Knowing upfront which track you're on can speed things up and stop you from going back and forth with paperwork.
Prevents design changes mid-project
No one likes changing plans halfway through, getting the right approval early helps keep your design intact.
Affects construction timelines
Some approvals take longer than others, so picking the right one can make a big difference to your start and finish dates.
Impacts resale or investment potential
If your property isn’t built under the right approval, it can raise red flags for future buyers or valuers.
Influences costs, consultants and reports
Depending on your approval type, you might need different documents or professionals, which can shift your budget.
Helps define clear project expectations early
Knowing what’s allowed from the start means fewer surprises and smoother chats with your builder or designer.
Between CDC vs DA Approval, Which Path to Choose?
The right choice depends on what you’re building, where it’s going and how quickly you want to get started. A few important things can point you in the right direction:
Local council policies
Some councils are stricter than others and not every area allows CDC approvals, so it pays to check first.
Type of build or renovation
Straightforward projects like a standard granny flat may fit CDC, while more detailed or unique builds often need a DA.
Slope, shape and zoning of land
If your block sits on a hill or has tricky zoning, that might push you toward a DA, especially if it falls outside standard guidelines.
Timeframe to begin construction
Need to start ASAP? A CDC can often be faster, provided your plans comply with all the requirements.
What Can Delay the Process of DA or CDC Approval?
Even with the best planning, a few hiccups can slow things down. Being aware of common delays gives you a better shot at avoiding hold-ups.
Incomplete or inconsistent documents
Missing details, outdated plans or mismatched forms can send your application back and forth, adding weeks to the timeline.
Objections from neighbours
If someone nearby raises concerns about privacy, noise or how the build affects their property, it can trigger extra steps.
Required referrals
Some builds need extra sign-off from specialist bodies, which can take extra time depending on who’s involved.
Environmental impact issues
If the site affects bushland, water runoff or wildlife, extra checks might be needed before approval can go ahead.
How to Speed Things Up with Your CDC or DA Application
Nobody wants to get stuck waiting on their CDC vs DA approval. A few smart steps at the start can help things move quicker and smoother right through to approval.
Book a pre-lodgement meeting with the council
This gives you a chance to flag any red tape early and ask questions before anything's officially submitted.
Work with an experienced professional
Having an expert builder, like Prestige Homes and Granny Flats, on your side who knows the process back to front can save time, stress and second-guessing.
Triple-check plans for compliance
Spotting small errors before lodging your plans can save a heap of back-and-forth later.
Lodge all required documents at once
Submitting everything in one go helps avoid delays from chasing missing info or filling in the blanks mid-assessment.
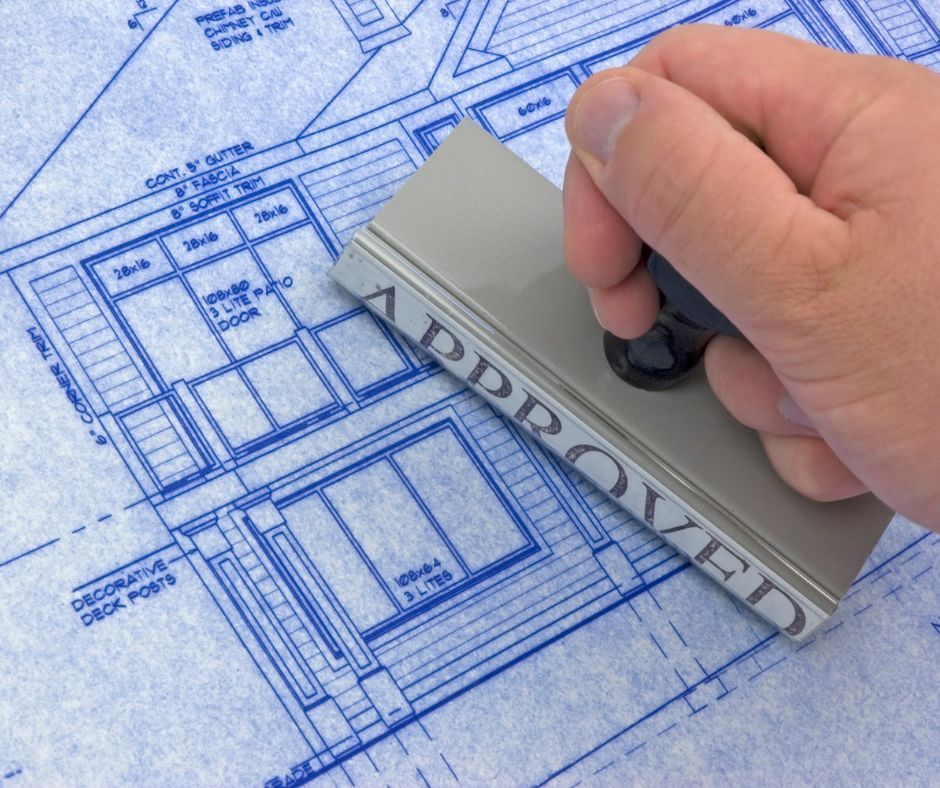
Which Builds Are Exempt from Needing DA or CDC Approval?
Not every job needs to go through DA vs CDC. Some smaller, low-impact projects can be knocked out without a formal approval, so long as they follow the rules.
Sheds under 10m² and 3m high
A basic garden shed usually gets exempted if it’s small enough and kept away from boundaries or easements.
Low fences (within certain heights/materials)
Standard front or side fences can be exempt if they meet height limits and don’t block visibility.
Decks, awnings and pergolas (within limits)
These might not need approval if they stay under certain heights, sizes and setbacks.
Solar panels or water tanks
Sustainable add-ons like these are often exempt too, as long as they’re installed safely and don’t impact neighbours.
Always refer to local R-Codes
Every council has its own set of rules, so double-checking your local Residential Design Codes is a smart move before you start.
Commonly Required Documents for DA vs CDC Applications
Before a council or certifier gives you the go-ahead, you’ll need to pull together a solid pack of documents. Having these ready upfront can make the whole process smoother and quicker.
Required for both:
Architectural drawings
These show what you’re planning to build, like floor plans, elevations and sections drawn to scale.
Site survey
This maps out your block, including boundaries, levels and any existing structures or features.
Structural and stormwater designs
Engineers will need to confirm your build can stand strong and manage rainwater runoff properly.
BASIX certificate
This proves your project meets NSW’s energy, water and thermal comfort targets if required for the job type.
DA-specific reports:
Environmental effects statement
Needed for sites where your build could impact natural surroundings, like trees, waterways or habitat.
Bushfire report
If you're in a bushfire-prone area, this shows how the design addresses fire safety and risk.
Geotech and soil testing
Engineers might request this to check soil conditions, which affect footings and slab design.
Arborist/Heritage/Traffic reports
Depending on the site, you might need reports covering nearby trees, heritage-listed items or how traffic and access will be managed.
CDC vs DA Approval: Which One Should You Choose?
Not every build is the same and neither is the approval path. Picking the right one early can help set your project up for a smoother run.
Choose DA if:
Your plans are a bit more involved or fall outside standard rules. DA gives you room to adjust the design and is often the go-to for builds in bushfire zones, heritage areas or unusual blocks.
Choose CDC if:
Your design complies with all the planning and sticks to the rules. CDC is usually quicker, with less back-and-forth and suits projects that follow set standards from the start.
Trust Prestige Homes & Granny Flats Professionals for Your Build
Prestige Homes & Granny Flats can guide you through the entire DA or CDC approval process, helping you avoid common traps and get building sooner. Whether you're planning granny flats or custom homes. We bring deep experience across all stages of planning and construction to make DA vs CDC approvals easier to manage from day one.
Get in touch with our team today to book a consultation and start your build with confidence.
