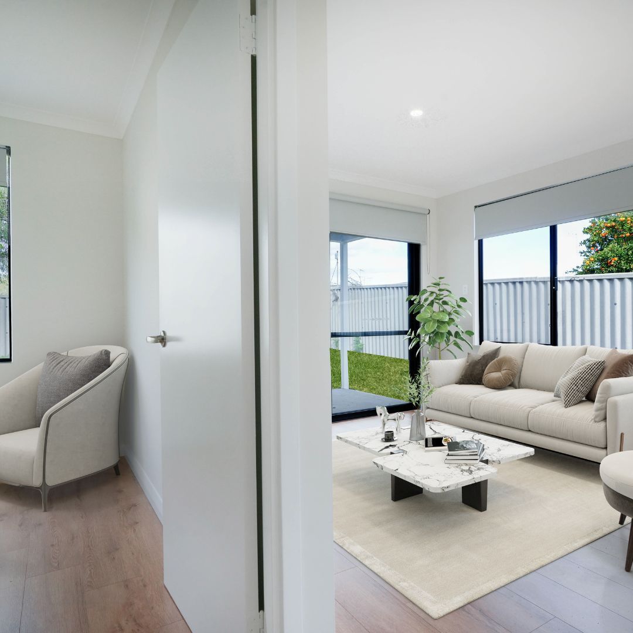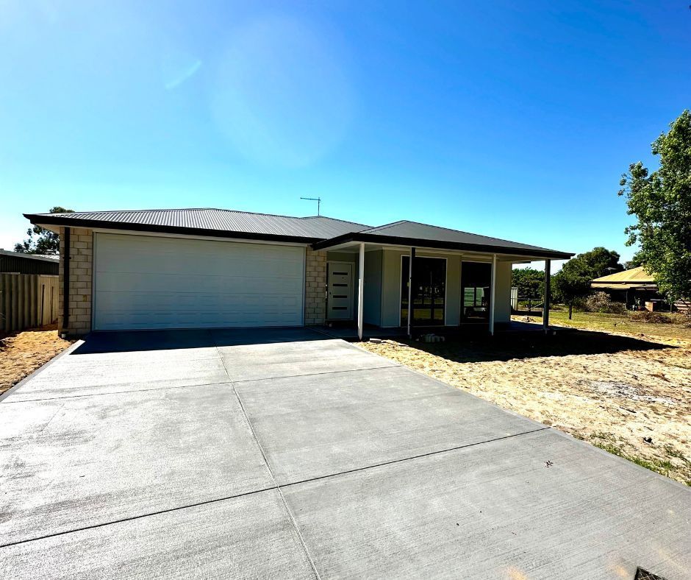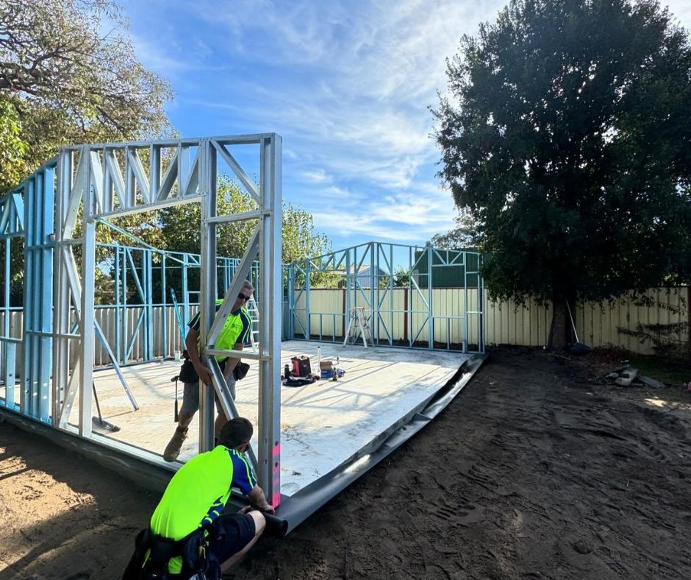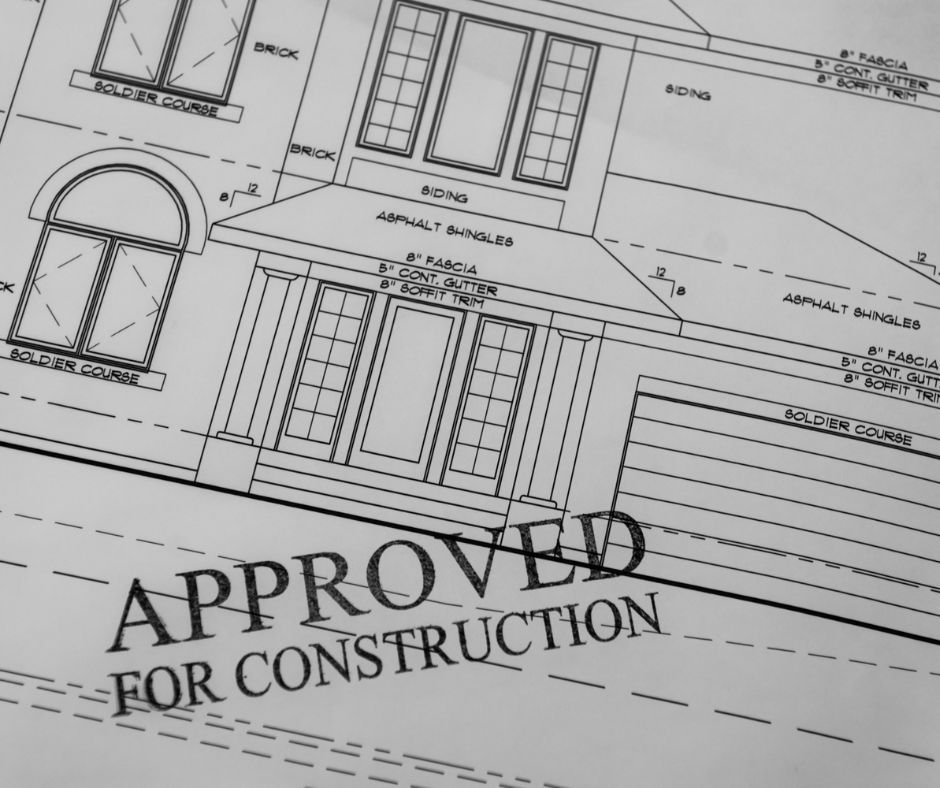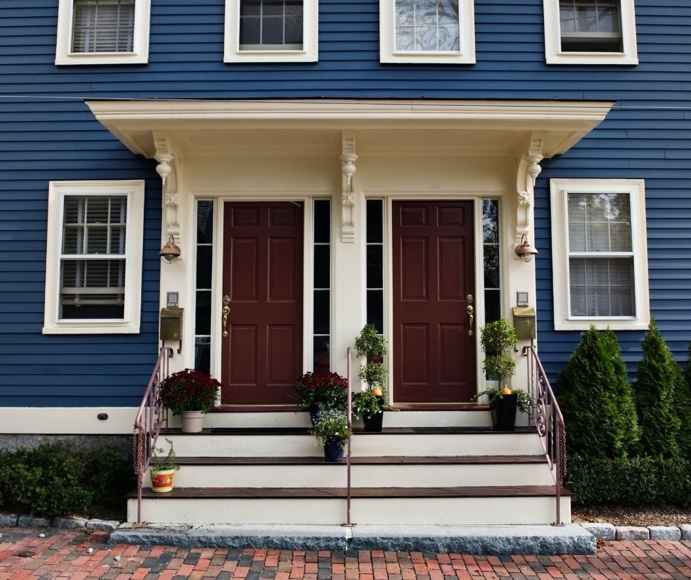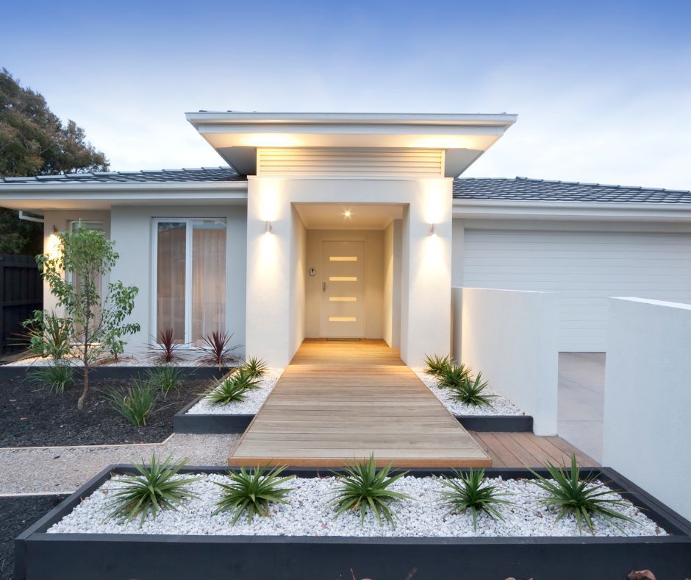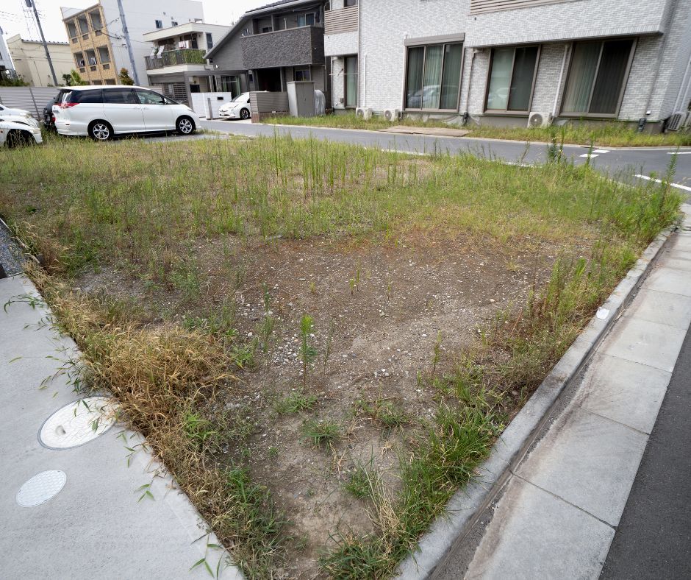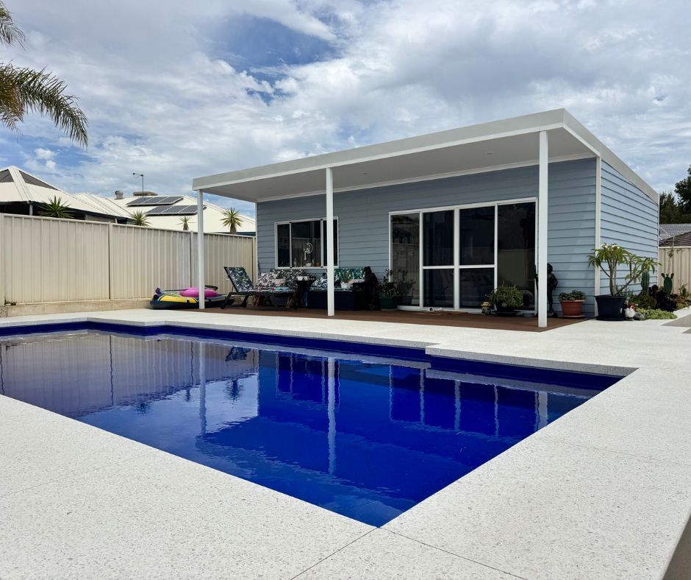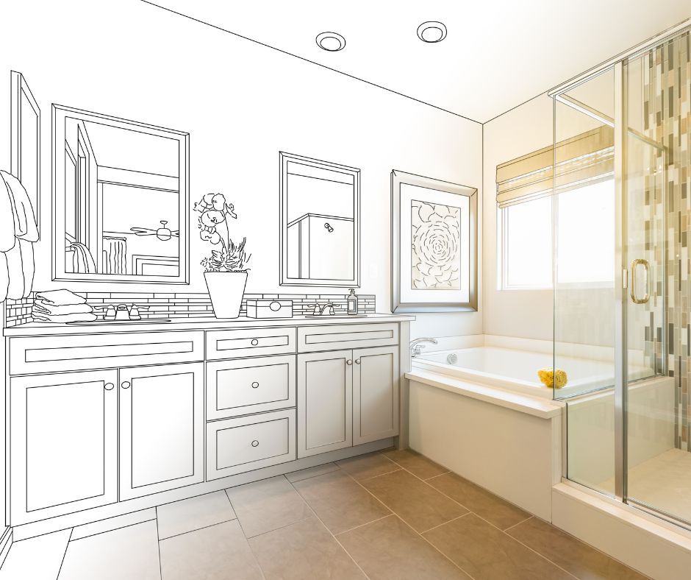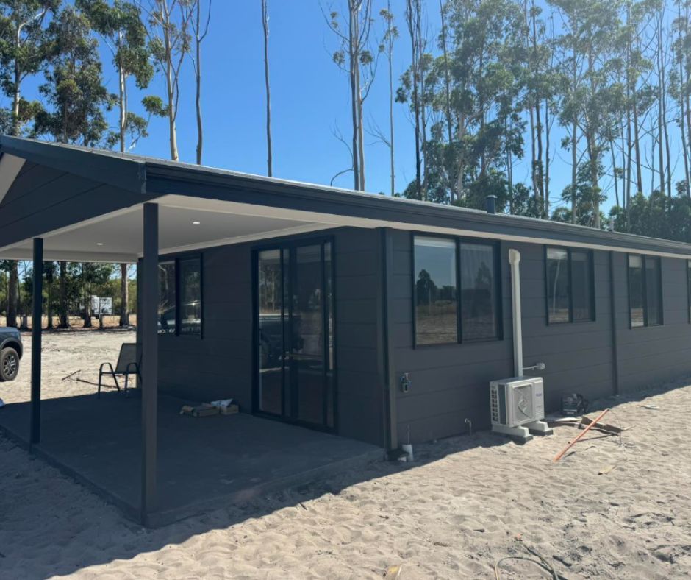Curious If You Need a Permit to Build a Granny Flat?
Granny flats have gained popularity for various reasons, including providing additional living space for family members, generating rental income, an Airbnb listing, or simply adding value to the property.
"Do you need a permit to build a granny flat?" is a common question among homeowners considering an accessory dwelling unit like a granny flat.
Whether you're considering building a granny flat for personal use or as an investment opportunity, knowing if you need a permit for a granny flat is crucial to ensuring compliance with local laws and regulations. In this blog post, discover the ins and outs of granny flat permits to help you navigate the process with confidence and clarity.
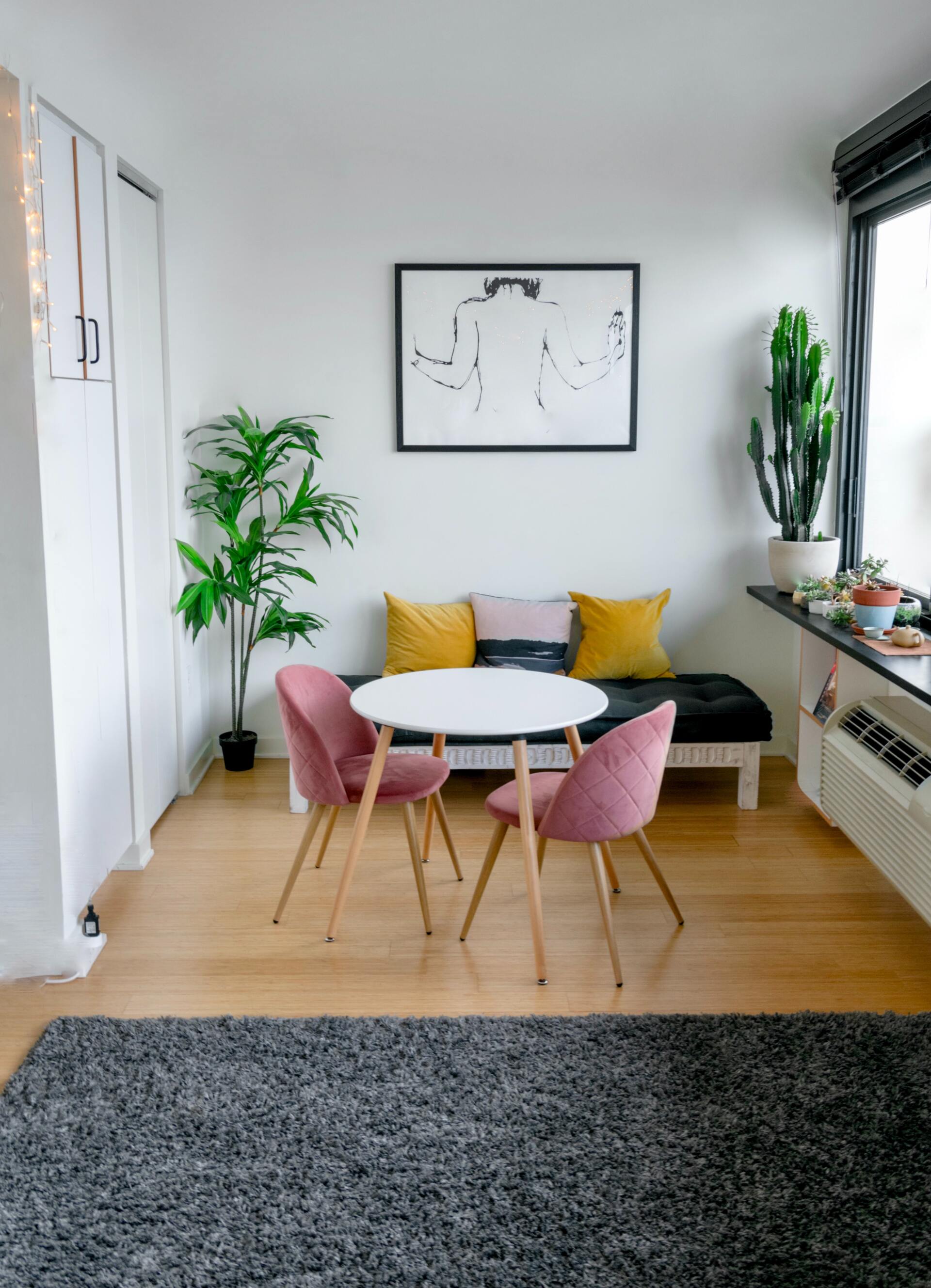
Do You Need Permit For Granny Flat?
Local regulations often dictate the answer to the question, "Do you need a permit for a granny flat?"
Constructing a granny flat in Western Australia will no longer require a planning permit (planning approval) as long as it complies with the requirements set forth by the government. However, it's crucial to note that while a planning permit might not be necessary, other approvals may still be required by your local councils. Therefore, the question "Do you need a permit to build a granny flat?" should be accompanied by a thorough investigation into the specific requirements of your area.
By thoroughly researching and understanding the local requirements before commencing construction, you can avoid potential headaches and ensure a smoother building process. Moreover, consulting with your local council or hiring a professional granny flat contractor who is familiar with the complexities of local building regulations can provide invaluable guidance.
Importance of Knowing If You Need a Granny Flat Building Permit
Here are some critical reasons why knowing whether you need a permit for your granny flat is of utmost importance.
Legal Consequences
Building without the necessary permits can have severe legal repercussions. You might face fines, stop-work orders, or even legal action from local authorities.
Safety Concerns
Permits ensure that construction projects meet safety standards outlined in building codes. By bypassing permits, you risk compromising the structural integrity of your granny flat, potentially putting occupants at risk.
Insurance Implications
Insurance companies often require proof of compliance with local regulations to provide coverage. In the event of damage or accidents related to the unpermitted structure, you may find yourself without financial protection.
Property Devaluation
When it comes time to sell your property, prospective buyers may be deterred by the lack of proper documentation, leading to difficulties in finalising the sale. Moreover, financial institutions may be hesitant to provide financing for properties with unpermitted structures.
Neighbourhood Relation
Constructing a granny flat without permits could strain relationships with neighbours. They may file complaints with local authorities, leading to investigations and potential enforcement actions.
Required Granny Flat Building Permit
Before embarking on the granny flat construction journey, it's crucial to understand the permits necessary to ensure a smooth and legally compliant building process. The required permits may vary from state to state, but here are the basic permits and their significance:
Planning Approval
Planning approval, also known as development approval (DA) or zoning approval, is the first step in the process of building a granny flat. This permit ensures that your proposed granny flat complies with local planning regulations and land use policies. Here's what it involves:
A. Zoning Regulations
Local authorities have zoning regulations that dictate what types of structures can be built in specific areas. Granny flats may have specific zoning requirements, such as being built within residential zones.
B. Site Coverage and Setbacks
Planning approval considers factors like site coverage (the proportion of land covered by buildings) and setbacks (the distance between the granny flat and the property boundaries or other structures).
C. Design
Some councils have design guidelines to maintain the appeal of neighbourhoods. Planning approval ensures that your granny flat design aligns with these guidelines.
D. Environmental Considerations
In environmentally sensitive areas, such as flood-prone zones or areas with significant vegetation, planning approval may require additional assessments to mitigate environmental impacts.
E. Traffic Pattern
Traffic patterns are considered in planning approval to assess the potential impact of increased vehicular movement associated with the construction of a granny flat on the surrounding road network and to mitigate any resulting congestion or safety concerns.
Following reforms to address the housing crisis, homeowners in Western Australia are no longer required to obtain planning approval for constructing a granny flat on any size block. However, it is still recommended to inquire with your local council for complete guidance.
Building Approval
Building approval focuses on the structural integrity and safety of the granny flat. It ensures that the construction complies with building codes and standards.
Here's what it entails:
A. Structural Integrity
Building approval assesses the structural aspects of the granny flat, including the foundation, framing, roofing, and other components, to ensure they meet safety standards.
B. Electrical and Plumbing Compliance
The approval process includes verification that electrical and plumbing installations comply with relevant codes and regulations to ensure safety and functionality.
C. Accessibility
Building approval considers accessibility features, such as ramps and door widths, to ensure compliance with disability access standards.
D. Energy Efficiency
Some jurisdictions require compliance with energy efficiency standards to minimise environmental impact and reduce energy consumption.
Granny Flat Building Permit: Worry No More!
At Prestige Renovations, we understand the importance of ensuring a smooth and hassle-free building process. That's why we ensure our clients worry-free granny flat construction by securing the required granny flat building permit prior to the commencement of the project.
We take the burden off your shoulders, providing you with peace of mind.
Our team of experts is well-versed in local regulations and necessary building codes. By entrusting us with your granny flat construction or other construction needs like extensions and custom homes, you can rest assured that your project will be in capable hands.
Reach out to us today to begin your hassle-free granny flat construction journey!
