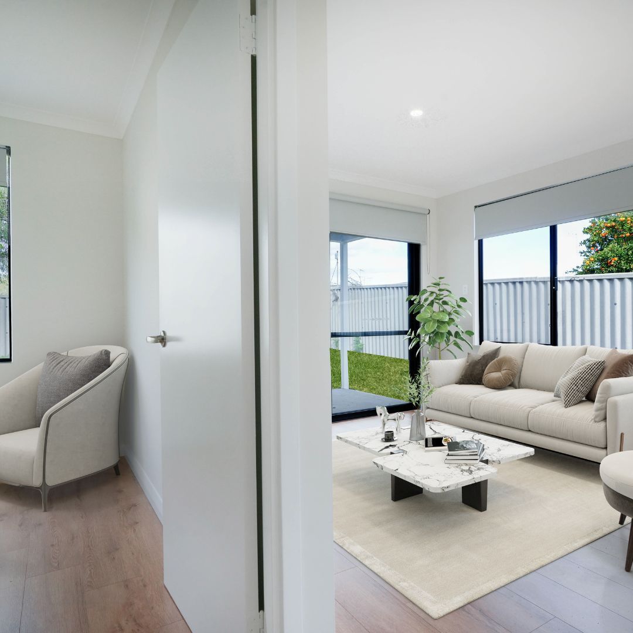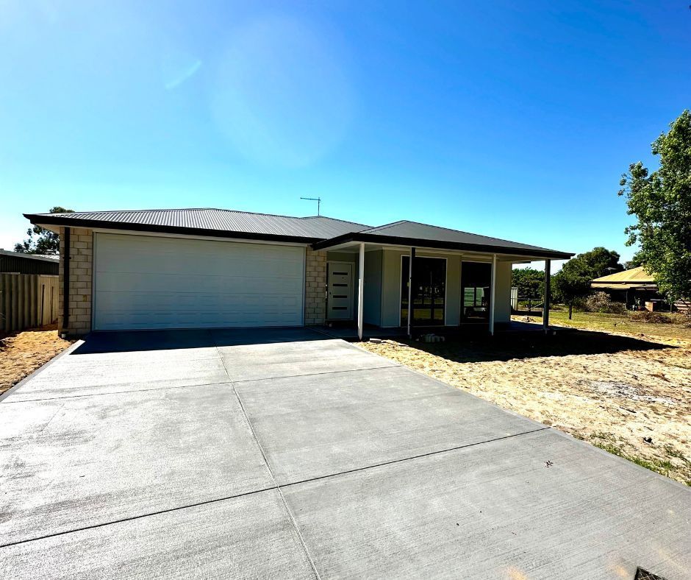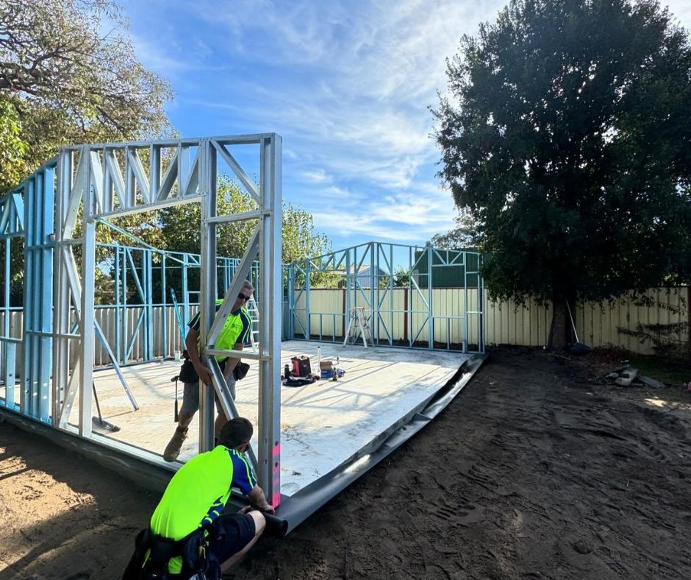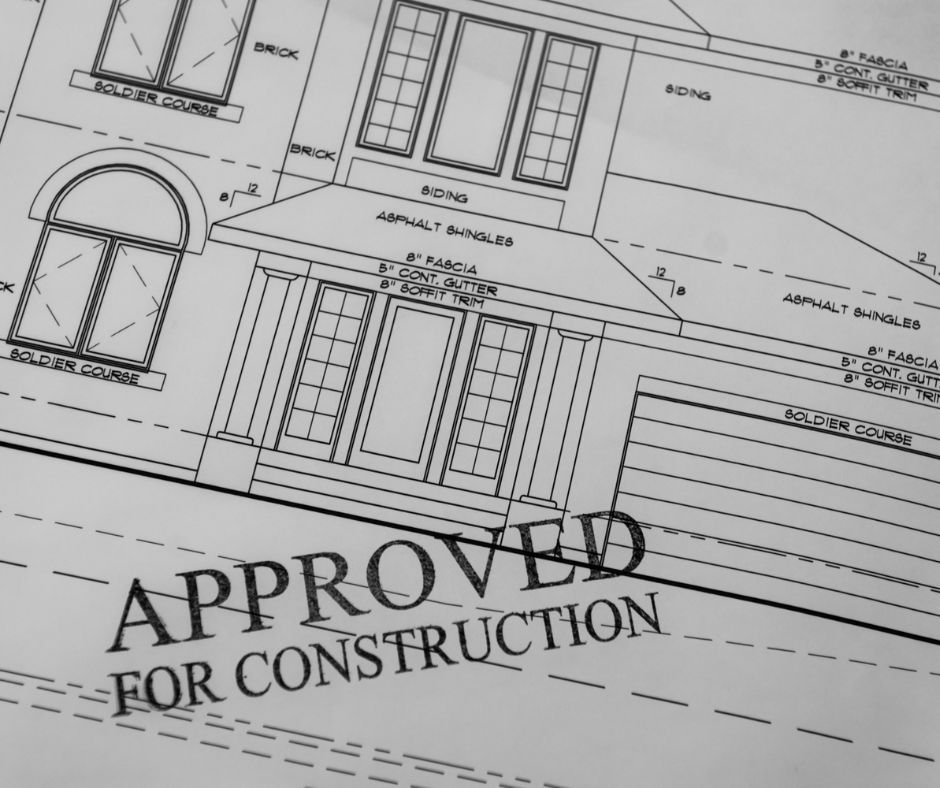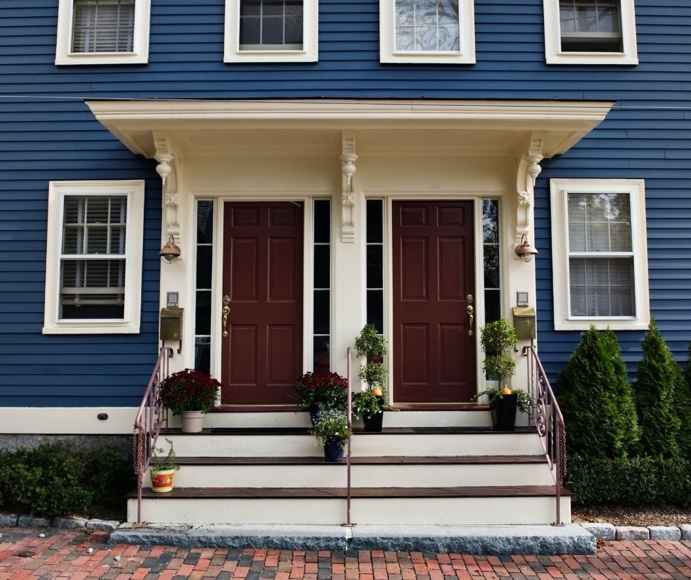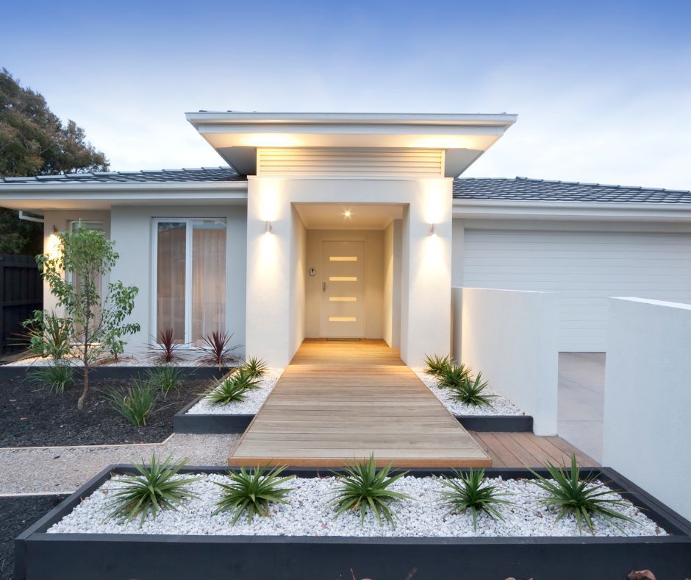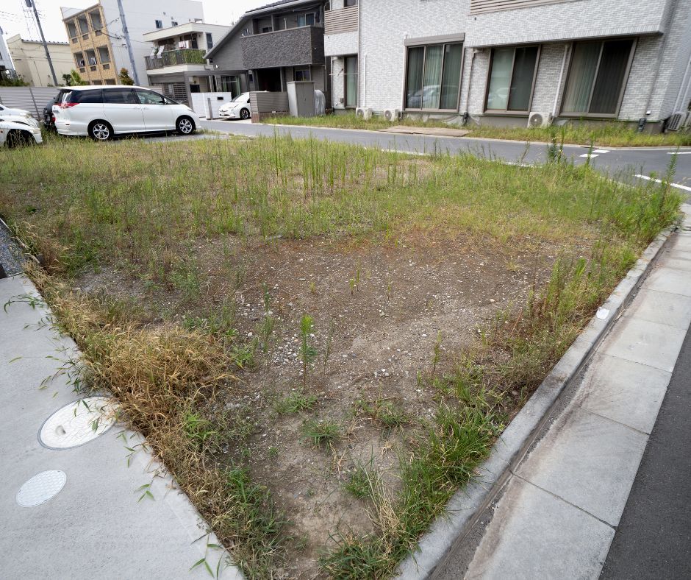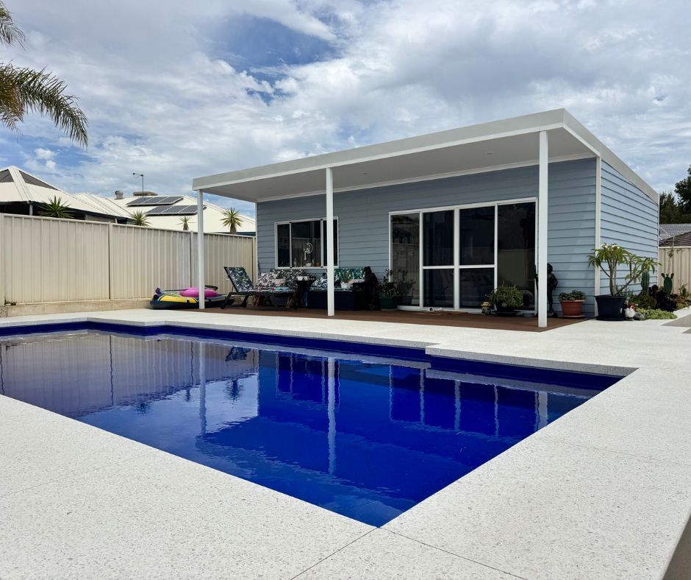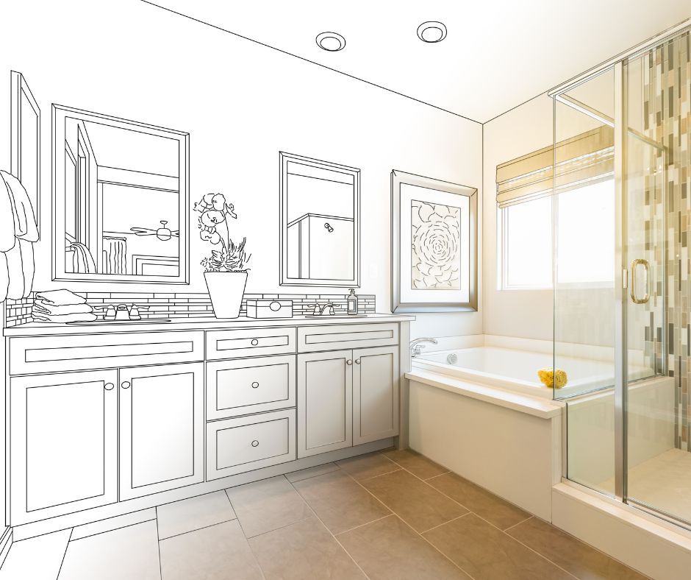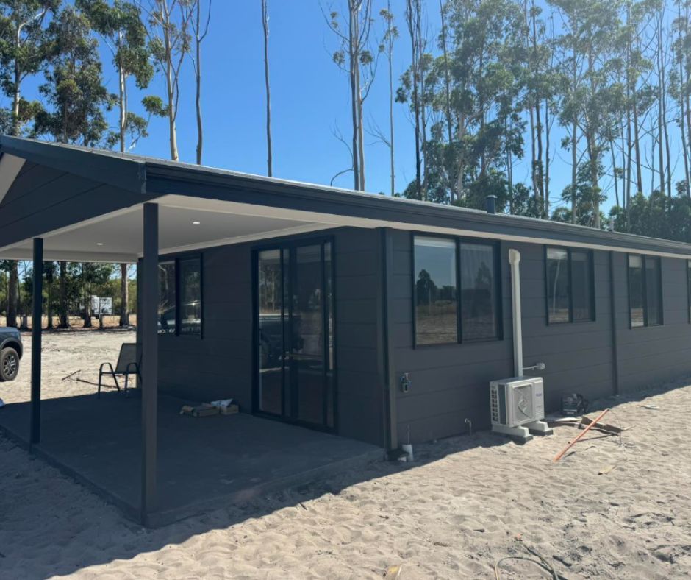Everything You Need to Know Before Building A Two-Storey House
Building a two storey house has become increasingly popular among homeowners, especially in bustling areas where space is a real concern. As our lives get busier and families grow, the need for more living space becomes more important. A two-storey home is an excellent solution, allowing you to maximise your living space without taking up extra land. In fact, building a two-storey house could be one of the best decisions you can make as it offers numerous benefits.
In this blog post, we’ll explore everything you need to know about building two-storey house, including the pros and cons and various considerations that will help you make the right decision.
Building a Two Storey House
For many homeowners, the dream to build 2 storey house is all about having more space, more style, and added comfort for families. These homes accommodate growing needs—whether for children, a home office, or simply a more spacious living environment.
One of the key advantages of a two-storey design is how these homes allow you to maximise your land use. By going vertical, you get all the room you need without expanding your home’s footprint while adding a chic and modern feel to your property.
However, it’s important to note that while a two-storey house has many potential benefits, it's best to weigh them up before making the final decision. We’ll touch on the specific benefits and challenges in the following sections.
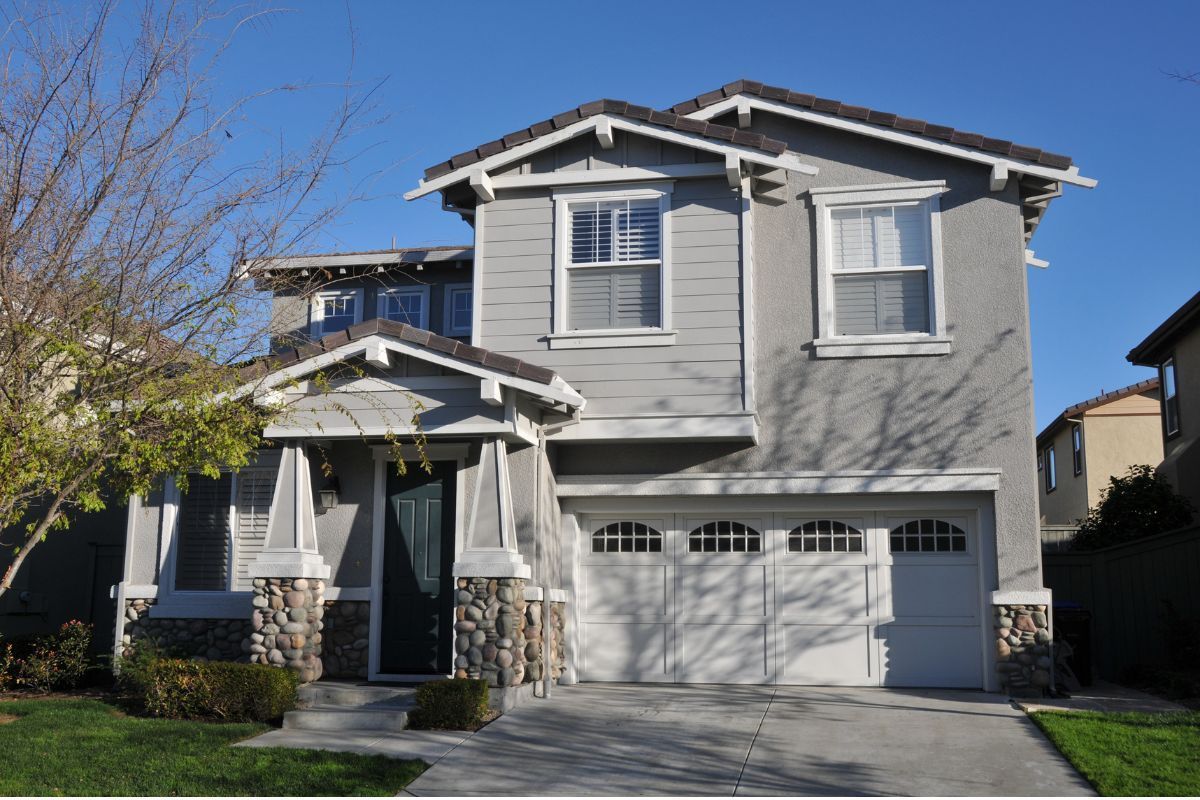
Why You Should Build 2 Storey House
A two-storey house offers a range of advantages that can enhance both your living experience and the functionality of your home. Let’s dive into some of the top reasons why going vertical might be the best decision for your new build!
Optimised Space
Building upwards makes the most of your land. You get more living areas without needing a bigger plot of land, which is perfect for areas where space is limited.
Noise Reduction
One of the best perks of having two levels is the natural separation of noise between floors. Whether it's the kids playing downstairs or your own peaceful retreat upstairs, the sound buffer can be a game-changer.
Natural Light
Building a two storey house typically needs more windows and higher vantage points, which allows for better natural light use. Not only does this brighten up your space, but it can also help reduce energy costs by cutting down on lighting and heating.
Enhanced Views
If you’re lucky enough to live in a scenic area, a second storey can provide stunning views that you simply wouldn’t get with a single-storey house. It’s like having your own private lookout – perfect for taking in sunrises, and sunsets, or just enjoying your surroundings.
Increased Property Value
Investing in a well-designed two-storey home can significantly increase your property value. Building a two storey house is a solid investment that not only improves your lifestyle but also pays off in the long run if you ever decide to sell.
More Design Flexibility
When you build 2 storey house, it offers more room for creativity. You gain greater flexibility with layouts, so you can really make the space your own, customising it to suit your needs and preferences.
Separation of Living Spaces
Keeping common areas downstairs and private spaces upstairs helps create a more functional home. It’s ideal for families who want a bit of separation between social and quiet zones.
Better Ventilation
Two-storey homes tend to have better airflow, especially if designed well. The natural rise and fall of warm and cool air through the house can help keep the interior more comfortable throughout the year.
Cons of Building Two Storey House
Like all things, there are a few downsides to consider when building a two-storey home.
Higher Construction Costs
Building a two-storey home can be more expensive due to the extra materials and design complexity. It’s worth budgeting for a bit more to ensure everything’s done right.
Longer Build Time
With the added complexity, building a two-storey home typically takes longer than a single-storey house. You’ll need to factor in a longer construction timeline when planning.
Increased Maintenance
With two floors comes more maintenance. From keeping everything clean to handling any potential repairs on the upper level, it can be more time-consuming to manage.
Staircase Challenges
Stairs can be a hassle, especially for elderly family members or anyone with mobility issues. It’s important to factor this into your design and lifestyle needs.
Heating and Cooling Costs
Due to the larger space and height differences, heating and cooling a two-storey home can sometimes lead to higher utility bills. Proper insulation and air circulation can help, it’s worth considering when budgeting for ongoing costs.
Considerations Before Building Two Storey House
Before diving into building your dream two-storey home, there are several factors to keep in mind to make sure the process goes smoothly and the end result meets your expectations.
Stairs
If you're building upwards, stairs are a must, but they might not be practical for everyone. Families with young kids or elderly members should consider safety and ease of movement, so it’s worth considering a practical and safe stair design.
Number of Rooms
Think about how many bedrooms and bathrooms to suit your family’s current needs, but also think ahead. Growing families or the possibility of having guests stay over should be factored into your room count.
Timeline
Building two storey house can take time. Be sure to plan accordingly and factor in any delays that might occur during construction.
Budget
It’s easy to get excited and dream big, but setting a budget is crucial. Building a two-storey home typically costs more, so make sure you're prepared for the additional expenses.
Goals
Think about your long-term goals for the home. Is this your forever home, or do you plan to sell in a few years? Understanding your goals helps you design the perfect space.
Location
Consider the location of your block and how your new two-storey home will fit into the surrounding area. Will it complement the neighbourhood or stand out like a sore thumb?
Size
Make sure the overall size of the home suits your property size. A two-storey home allows you to maximise floor space without taking over the entire block, but make sure it’s not too large for the land.
Layout
A smart layout is key to making your home functional and comfortable. Think about how rooms will flow and how spaces like living areas, kitchens, and bedrooms will work with your lifestyle.
The Right Builder
It’s essential to choose the right builder who understands the ins and outs of building a two-storey home. Prestige Renovations is known for quality craftsmanship and has a proven track record for delivering high-quality homes.
Materials and Design
Choose materials that are both durable and stylish. You want a home that will not only look good but last a long time.
Energy Efficiency
With the rising cost of energy, it’s smart to include energy-efficient custom-home features like proper insulation, solar panels, and double-glazed windows in your build. Not only will this help the environment, but it’ll also save you money on utility bills in the long run.
Planning and Approvals Required
Don’t forget to check local council regulations and get the necessary approvals before you start building. Understanding these early on will streamline construction and avoid delays.
Building a Two Storey House Soon? Choose the Expertise of Prestige Renovations!
Building two storey house comes with heaps of benefits, such as optimising space, enhancing property value, and improving views and ventilation. However, it’s essential to consider construction costs, timelines, and maintenance challenges to prepare for the journey ahead.
At Prestige Homes and Granny Flats, our experienced team is dedicated to navigating the unique challenges of constructing custom homes. We pride ourselves on delivering high-quality craftsmanship and maintaining open communication throughout the process, ensuring your vision is realised from design to completion.
If you're considering a granny flat or two-storey home, talk to our experts for professional advice and craftsmanship tailored to your needs.
